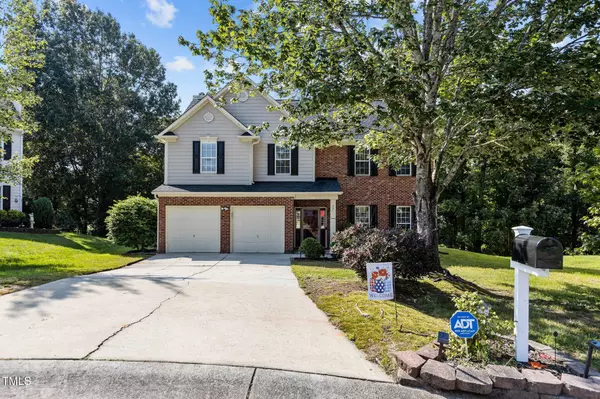22 Gwendolyn Circle Durham, NC 27703
UPDATED:
10/30/2024 08:01 PM
Key Details
Property Type Single Family Home
Sub Type Single Family Residence
Listing Status Active
Purchase Type For Sale
Square Footage 2,265 sqft
Price per Sqft $193
Subdivision Grove Park
MLS Listing ID 10047852
Style House,Site Built
Bedrooms 4
Full Baths 2
Half Baths 1
HOA Fees $61/mo
HOA Y/N Yes
Abv Grd Liv Area 2,265
Originating Board Triangle MLS
Year Built 2000
Annual Tax Amount $2,775
Lot Size 9,583 Sqft
Acres 0.22
Property Description
Location
State NC
County Durham
Community Clubhouse, Fishing, Fitness Center, Golf, Lake, Playground, Pool, Tennis Court(S)
Zoning res
Direction NC-98/WAKE FOREST HWY east, LEFT onto OAK GROVE PKWY into Grove Park Linklside, RIGHT onto STONEY DR, RIGHT onto GWENDOLYN CIR. Home will be in The Cul-de-sac on the Right.
Interior
Interior Features Ceiling Fan(s), Entrance Foyer, Granite Counters, Kitchen Island, Smooth Ceilings, Walk-In Closet(s)
Heating Forced Air, Hot Water, Natural Gas
Cooling Ceiling Fan(s), Central Air
Flooring Laminate, Tile
Fireplaces Number 1
Fireplace Yes
Appliance Dishwasher, Disposal, Dryer, Free-Standing Electric Range, Gas Water Heater, Microwave, Refrigerator, Water Heater
Laundry Laundry Room, Upper Level
Exterior
Garage Spaces 2.0
Fence None
Community Features Clubhouse, Fishing, Fitness Center, Golf, Lake, Playground, Pool, Tennis Court(s)
Utilities Available Cable Available, Electricity Connected, Natural Gas Connected, Sewer Connected, Water Connected
View Y/N Yes
View Golf Course
Roof Type Shingle
Street Surface Paved
Porch Patio
Parking Type Garage
Garage Yes
Private Pool No
Building
Lot Description Back Yard, Cul-De-Sac, Front Yard, Hardwood Trees, On Golf Course
Faces NC-98/WAKE FOREST HWY east, LEFT onto OAK GROVE PKWY into Grove Park Linklside, RIGHT onto STONEY DR, RIGHT onto GWENDOLYN CIR. Home will be in The Cul-de-sac on the Right.
Story 2
Foundation Slab
Sewer Public Sewer
Water Public
Architectural Style Transitional
Level or Stories 2
Structure Type Brick,Fiber Cement
New Construction No
Schools
Elementary Schools Durham - Oakgrove
Middle Schools Durham - Neal
High Schools Durham - Southern
Others
HOA Fee Include Storm Water Maintenance
Tax ID 167259
Special Listing Condition Standard

GET MORE INFORMATION




