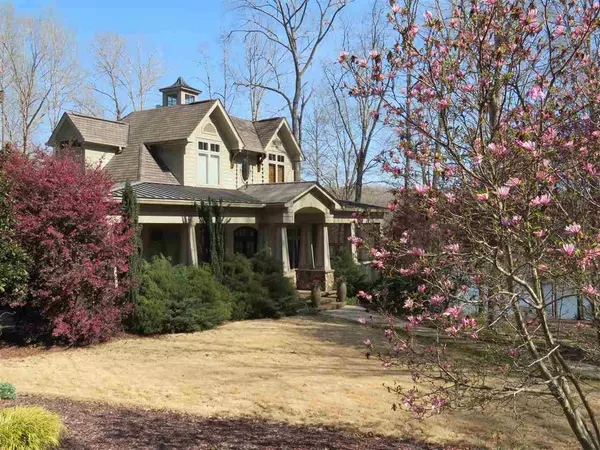Bought with EXP Realty LLC
For more information regarding the value of a property, please contact us for a free consultation.
176 Juniper Trail Franklinton, NC 27525
Want to know what your home might be worth? Contact us for a FREE valuation!

Our team is ready to help you sell your home for the highest possible price ASAP
Key Details
Sold Price $800,000
Property Type Single Family Home
Sub Type Single Family Residence
Listing Status Sold
Purchase Type For Sale
Square Footage 3,514 sqft
Price per Sqft $227
Subdivision Beechwood Hills
MLS Listing ID 2173228
Sold Date 08/05/19
Style Site Built
Bedrooms 3
Full Baths 2
Half Baths 1
HOA Y/N Yes
Abv Grd Liv Area 3,514
Originating Board Triangle MLS
Year Built 2006
Annual Tax Amount $5,043
Lot Size 14.770 Acres
Acres 14.77
Property Description
Stunning retreat nestled on serene lake. 14 private acres. Lovely 1st flr MBR suite w/lake views, 2nd flr meditation rm w/built-in bed, 2nd flr 3 season rm. Sun rm & family rm w/lake views. Gorgeous kitc w/blk walnut cabinets, granite Elegant detailing & fine craftsmanship in every rm. Multiple entertaining options: Main level terrace,lower stone patio, screened porch, cvrd front porch. Outdoor Jacuzzi for ultimate relaxing. Private dock for trophy bass lake access. Landscaped. Commute to the Triangle.
Location
State NC
County Franklin
Community Street Lights
Direction US1 N. to Franklinton. Exit HWY 56 East. Turn left on Main St., Right on Pearce, Left onto Winston turn right on Beechwood Rd. Enter gate w/code. Left on Autumn Dr. follow to Juniper Tr. on the left. Home at end of Juniper Trail.
Rooms
Basement Crawl Space
Interior
Interior Features Bathtub/Shower Combination, Ceiling Fan(s), Central Vacuum, Coffered Ceiling(s), Eat-in Kitchen, Entrance Foyer, Granite Counters, High Ceilings, Pantry, Master Downstairs, Shower Only, Smooth Ceilings, Storage, Tray Ceiling(s), Walk-In Closet(s)
Heating Electric, Forced Air, Propane, Zoned
Cooling Attic Fan, Heat Pump, Zoned
Flooring Carpet, Hardwood, Tile
Fireplaces Number 1
Fireplaces Type Gas Log, Living Room, Wood Burning Stove
Fireplace Yes
Window Features Insulated Windows,Skylight(s)
Appliance Dishwasher, Gas Cooktop, Microwave, Plumbed For Ice Maker, Self Cleaning Oven, Tankless Water Heater, Oven, Warming Drawer, Water Purifier, Water Softener
Laundry Laundry Room, Main Level
Exterior
Exterior Feature Fenced Yard, Rain Gutters
Garage Spaces 3.0
Fence Brick
Community Features Street Lights
Waterfront Yes
Waterfront Description Lake
Porch Covered, Deck, Patio, Porch, Screened
Parking Type Asphalt, Attached, Circular Driveway, Driveway, Electric Vehicle Charging Station(s), Garage, Garage Door Opener, Garage Faces Side, Parking Pad
Garage Yes
Private Pool No
Building
Lot Description Garden, Hardwood Trees, Landscaped, Secluded, Wooded
Faces US1 N. to Franklinton. Exit HWY 56 East. Turn left on Main St., Right on Pearce, Left onto Winston turn right on Beechwood Rd. Enter gate w/code. Left on Autumn Dr. follow to Juniper Tr. on the left. Home at end of Juniper Trail.
Foundation Brick/Mortar
Sewer Septic Tank
Water Well
Architectural Style Craftsman
Structure Type Brick,Fiber Cement,Glass,Shake Siding,Stone
New Construction No
Schools
Elementary Schools Franklin - Franklinton
Middle Schools Franklin - Franklinton
High Schools Franklin - Franklinton
Read Less

GET MORE INFORMATION




