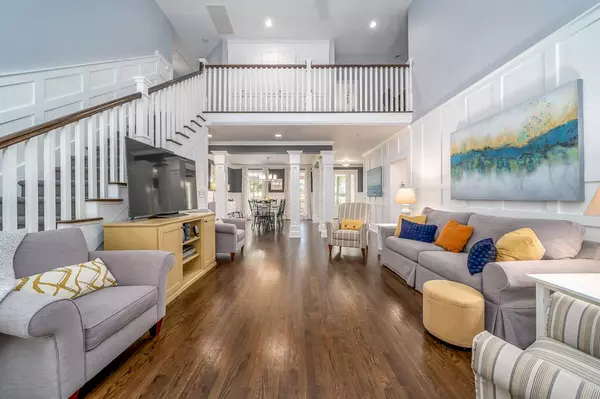Bought with Coldwell Banker Advantage
For more information regarding the value of a property, please contact us for a free consultation.
140 Highview Drive Youngsville, NC 27596
Want to know what your home might be worth? Contact us for a FREE valuation!

Our team is ready to help you sell your home for the highest possible price ASAP
Key Details
Sold Price $419,900
Property Type Single Family Home
Sub Type Single Family Residence
Listing Status Sold
Purchase Type For Sale
Square Footage 3,068 sqft
Price per Sqft $136
Subdivision Woodcroft
MLS Listing ID 2259953
Sold Date 07/16/19
Style Site Built
Bedrooms 3
Full Baths 2
Half Baths 1
HOA Y/N No
Abv Grd Liv Area 3,068
Originating Board Triangle MLS
Year Built 2001
Annual Tax Amount $2,929
Lot Size 1.580 Acres
Acres 1.58
Property Description
Impeccably updated from top to bottom. Gracious 2 story on gorgeous lot. Rich hardwoods throughout, tons of custom trim & builtins. Entry leads to office, DR open to FR w/soaring ceilings & gas fireplace. Renovated kitchen w/granite, cabinets w/custom pullouts & SS APPL. MBR down w/luxurious ensuite & walkin. 2 add'l BR, bonus, custom study & updated bath upstairs. Det 2 car garage. Roof Oct '18, HVAC 2019, tankless water heater, whole house generator, irrigation, LG back deck. See features list.
Location
State NC
County Granville
Direction From NC HWY 96, right onto Sid Mitchell rd, right onto Longwood dr, left onto Woodcroft dr, right onto Marlowe dr, left onto Highview dr
Rooms
Basement Crawl Space
Interior
Interior Features Bathtub/Shower Combination, Ceiling Fan(s), Entrance Foyer, Granite Counters, Separate Shower, Tray Ceiling(s), Vaulted Ceiling(s), Walk-In Closet(s), Walk-In Shower
Heating Gas Pack, Heat Pump, Natural Gas
Cooling Central Air
Flooring Carpet, Hardwood, Tile
Fireplaces Number 2
Fireplaces Type Great Room, Master Bedroom
Fireplace Yes
Appliance Dishwasher, Gas Range, Gas Water Heater, Microwave, Plumbed For Ice Maker
Laundry Laundry Room, Main Level
Exterior
Exterior Feature Rain Gutters
Garage Spaces 4.0
View Y/N Yes
Porch Covered, Deck, Porch
Parking Type Attached, Concrete, Detached, Driveway, Garage
Garage No
Private Pool No
Building
Lot Description Hardwood Trees, Landscaped
Faces From NC HWY 96, right onto Sid Mitchell rd, right onto Longwood dr, left onto Woodcroft dr, right onto Marlowe dr, left onto Highview dr
Sewer Septic Tank
Water Well
Architectural Style Transitional
Structure Type Fiber Cement
New Construction No
Schools
Elementary Schools Granville - Wilton
Middle Schools Granville - Hawley
High Schools Granville - S Granville
Others
HOA Fee Include Unknown
Read Less

GET MORE INFORMATION




