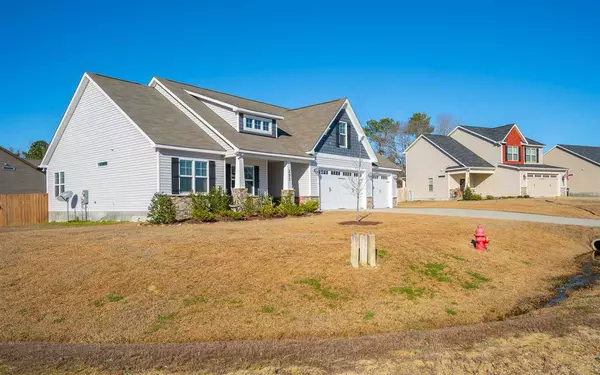Bought with Fathom Realty NC
For more information regarding the value of a property, please contact us for a free consultation.
257 Fairfax Drive Sanford, NC 27332
Want to know what your home might be worth? Contact us for a FREE valuation!

Our team is ready to help you sell your home for the highest possible price ASAP
Key Details
Sold Price $212,000
Property Type Single Family Home
Sub Type Single Family Residence
Listing Status Sold
Purchase Type For Sale
Square Footage 1,649 sqft
Price per Sqft $128
Subdivision Pittman Crossing
MLS Listing ID 2295018
Sold Date 03/18/20
Style Site Built
Bedrooms 3
Full Baths 2
HOA Y/N No
Abv Grd Liv Area 1,649
Originating Board Triangle MLS
Year Built 2018
Annual Tax Amount $294
Lot Size 0.460 Acres
Acres 0.46
Property Description
Immaculate, well-maintained Craftsman-style Half-Ranch in Pittsman Crossing. No HOA! Open living space-large family room w/ gas logs & cathedral ceiling along w/ eat-in kitchen w/ granite, white cabs & SS. Fridge conveys. 2 bedrooms w/ full bath on one side of the home, Master bedroom w/ trey ceiling, huge closet & garden tub on the other. Upstairs find a flex room/office/etc. Large fenced-in yard w/ patio & above ground pool (can be removed by sellers). Finished 3 car garage. Wired for surround sound.
Location
State NC
County Harnett
Direction From Barbecue Ch Rd, turn onto Rosser Pittman, L into Pittman Crossing, house corner lot on the L
Interior
Interior Features Bathtub/Shower Combination, Cathedral Ceiling(s), Ceiling Fan(s), Eat-in Kitchen, Entrance Foyer, Granite Counters, High Ceilings, Kitchen/Dining Room Combination, Pantry, Master Downstairs, Room Over Garage, Shower Only, Soaking Tub, Tray Ceiling(s)
Heating Heat Pump, Natural Gas, Zoned
Cooling Heat Pump, Zoned
Flooring Carpet, Laminate, Vinyl
Fireplaces Number 1
Fireplaces Type Gas Log, Living Room
Fireplace Yes
Appliance Dishwasher, Dryer, Electric Cooktop, Electric Range, Electric Water Heater, ENERGY STAR Qualified Appliances, Microwave, Plumbed For Ice Maker, Refrigerator, Self Cleaning Oven, Washer
Laundry Main Level
Exterior
Exterior Feature Fenced Yard, Rain Gutters
Garage Spaces 3.0
Pool Above Ground
Handicap Access Accessible Washer/Dryer, Level Flooring
Porch Patio
Parking Type Attached, Concrete, Driveway, Garage, Garage Door Opener, Garage Faces Front
Garage No
Private Pool No
Building
Lot Description Corner Lot, Garden, Landscaped
Faces From Barbecue Ch Rd, turn onto Rosser Pittman, L into Pittman Crossing, house corner lot on the L
Foundation Slab
Sewer Septic Tank
Water Public
Architectural Style Craftsman
Structure Type Vinyl Siding
New Construction No
Schools
Elementary Schools Harnett - Benhaven
Middle Schools Harnett - West Harnett
High Schools Harnett - West Harnett
Others
HOA Fee Include Unknown
Senior Community false
Read Less

GET MORE INFORMATION




