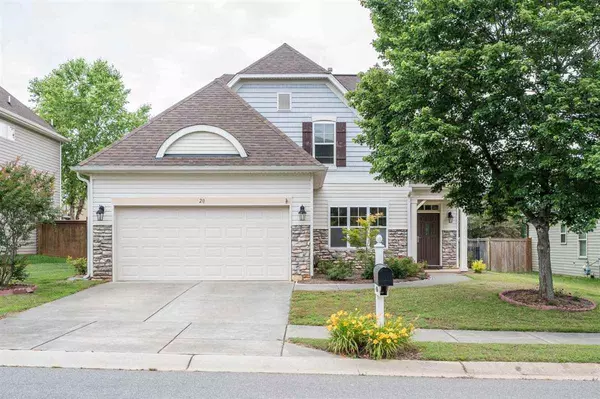Bought with Stonewood Properties, Inc.
For more information regarding the value of a property, please contact us for a free consultation.
20 Listeria Crest Drive Youngsville, NC 27596
Want to know what your home might be worth? Contact us for a FREE valuation!

Our team is ready to help you sell your home for the highest possible price ASAP
Key Details
Sold Price $275,000
Property Type Single Family Home
Sub Type Single Family Residence
Listing Status Sold
Purchase Type For Sale
Square Footage 1,944 sqft
Price per Sqft $141
Subdivision Winston Ridge
MLS Listing ID 2322859
Sold Date 07/15/20
Style Site Built
Bedrooms 3
Full Baths 2
Half Baths 1
HOA Fees $45/qua
HOA Y/N Yes
Abv Grd Liv Area 1,944
Originating Board Triangle MLS
Year Built 2008
Annual Tax Amount $2,125
Lot Size 7,405 Sqft
Acres 0.17
Property Description
Gorgeous & Move-In ready in popular Winston Ridge- Desired Open flr plan w/ 2 story foyer- FRM w/ gorgeous modern stone floor to ceiling gas FP - Gourmet Kit. w/ SS appliances, tile bksplsh, granite & Wi pantry- Main flr MBRM - Large WI closet & MBA w/ dual vanities/garden tub/shower- Hdwds on main flr - Modern lighting +molding- Upstairs features 2 add'tl BRMs & loft ( great for office) Large tile back grilling patio - Flat fenced in bckyd w/ mature landscape & fruit trees - Walk-In storage- Walk to Pool
Location
State NC
County Franklin
Community Pool, Street Lights
Direction US 1 North. L on Hwy 96. Go approx. .5 mile to right into subdivision. L on Plantation Drive. Right on Listeria Crest Drive. Home will be on left.
Interior
Interior Features Bathtub/Shower Combination, Pantry, Cathedral Ceiling(s), Entrance Foyer, Granite Counters, High Ceilings, High Speed Internet, Master Downstairs, Separate Shower, Smooth Ceilings, Soaking Tub, Storage, Tray Ceiling(s), Walk-In Closet(s)
Heating Forced Air, Natural Gas, Zoned
Cooling Central Air, Zoned
Flooring Carpet, Hardwood, Tile
Fireplaces Number 1
Fireplaces Type Family Room, Gas, Gas Log, Stone
Fireplace Yes
Appliance Dishwasher, Dryer, Gas Range, Gas Water Heater, Microwave, Plumbed For Ice Maker, Range Hood, Refrigerator, Self Cleaning Oven, Washer
Laundry Electric Dryer Hookup, Laundry Room, Main Level
Exterior
Exterior Feature Fenced Yard, Rain Gutters
Garage Spaces 2.0
Community Features Pool, Street Lights
Utilities Available Cable Available
Handicap Access Accessible Washer/Dryer
Porch Patio, Porch
Parking Type Attached, Concrete, Driveway, Garage, Garage Door Opener
Garage Yes
Private Pool No
Building
Lot Description Landscaped
Faces US 1 North. L on Hwy 96. Go approx. .5 mile to right into subdivision. L on Plantation Drive. Right on Listeria Crest Drive. Home will be on left.
Foundation Slab
Sewer Public Sewer
Water Public
Architectural Style Traditional, Transitional
Structure Type Stone,Vinyl Siding
New Construction No
Schools
Elementary Schools Franklin - Long Mill
Middle Schools Franklin - Cedar Creek
High Schools Franklin - Franklinton
Others
Senior Community false
Read Less

GET MORE INFORMATION




