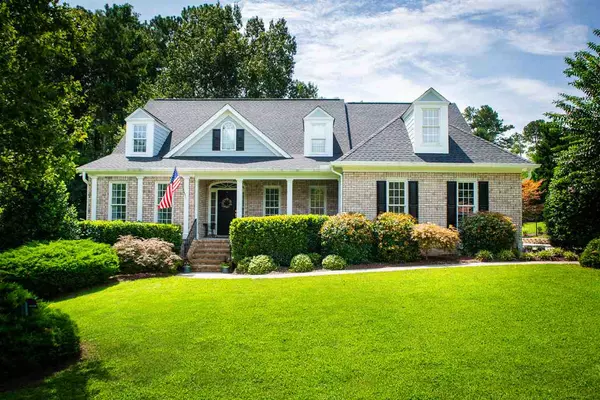Bought with EXP Realty LLC
For more information regarding the value of a property, please contact us for a free consultation.
104 Breckenridge Drive Garner, NC 27529
Want to know what your home might be worth? Contact us for a FREE valuation!

Our team is ready to help you sell your home for the highest possible price ASAP
Key Details
Sold Price $446,000
Property Type Single Family Home
Sub Type Single Family Residence
Listing Status Sold
Purchase Type For Sale
Square Footage 2,725 sqft
Price per Sqft $163
Subdivision Chadbourne
MLS Listing ID 2338839
Sold Date 10/15/20
Style Site Built
Bedrooms 3
Full Baths 2
Half Baths 1
HOA Fees $58/ann
HOA Y/N Yes
Abv Grd Liv Area 2,725
Originating Board Triangle MLS
Year Built 2003
Annual Tax Amount $2,761
Lot Size 1.210 Acres
Acres 1.21
Property Description
Elegant all brick home in upscale Chadbourne sits on a 1.21 acres! New roof in '19, kitchen renovation w/white quartz tops, glass tile bksplash & SS appliances in '18. Complete MBA renovation in '20 w/stand alone tub, marble & tile. Home painted inside/out in '19. 12'x24' screened porch & stamped concrete patio('19). Main level master. Upgraded moldings, new fans & light fixtures. Sealed crawl w/dehumidifier, fenced yard, new HVAC in '20 & 2nd floor heat pump '19. Hrdws on 1st floor. Community pool.
Location
State NC
County Johnston
Direction Take 1-40 East to NC42 west (exit 312) Turn Right/West onto NC42. Continue to intersection of Hwy 50 & 42 west. Turn Left onto Hwy 50, at stop light Turn Left onto Breckenridge Home is second on the Right.
Rooms
Basement Crawl Space
Interior
Interior Features Bathtub Only, Bathtub/Shower Combination, Pantry, Ceiling Fan(s), Eat-in Kitchen, Entrance Foyer, High Ceilings, Keeping Room, Master Downstairs, Quartz Counters, Separate Shower, Smooth Ceilings, Storage, Tray Ceiling(s), Vaulted Ceiling(s), Walk-In Closet(s), Walk-In Shower, Water Closet, Whirlpool Tub
Heating Electric, Forced Air, Gas Pack, Heat Pump, Propane, Zoned
Cooling Central Air, Gas, Heat Pump, Zoned
Flooring Carpet, Hardwood, Tile
Fireplaces Number 1
Fireplaces Type Gas Log, Living Room, Propane
Fireplace Yes
Appliance Dishwasher, Electric Water Heater, Gas Cooktop, Gas Range, Microwave, Self Cleaning Oven
Laundry Laundry Room, Main Level
Exterior
Exterior Feature Fenced Yard, Rain Gutters
Garage Spaces 2.0
Pool Swimming Pool Com/Fee
Utilities Available Cable Available
View Y/N Yes
Porch Covered, Patio, Porch, Screened
Parking Type Attached, Concrete, Driveway, Garage, Garage Door Opener, Garage Faces Side
Garage Yes
Private Pool No
Building
Lot Description Landscaped
Faces Take 1-40 East to NC42 west (exit 312) Turn Right/West onto NC42. Continue to intersection of Hwy 50 & 42 west. Turn Left onto Hwy 50, at stop light Turn Left onto Breckenridge Home is second on the Right.
Sewer Septic Tank
Water Public
Architectural Style Transitional
Structure Type Brick
New Construction No
Schools
Elementary Schools Johnston - West View
Middle Schools Johnston - Cleveland
High Schools Johnston - W Johnston
Read Less

GET MORE INFORMATION




