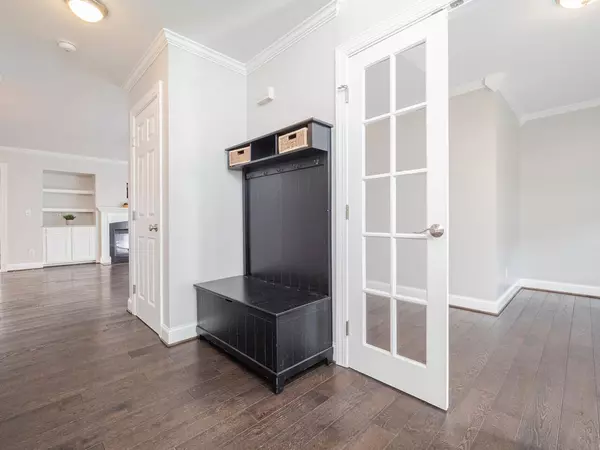Bought with Better Homes & Gardens Real Es
For more information regarding the value of a property, please contact us for a free consultation.
20 Woodcroft Drive Youngsville, NC 27596
Want to know what your home might be worth? Contact us for a FREE valuation!

Our team is ready to help you sell your home for the highest possible price ASAP
Key Details
Sold Price $350,000
Property Type Single Family Home
Sub Type Single Family Residence
Listing Status Sold
Purchase Type For Sale
Square Footage 2,205 sqft
Price per Sqft $158
Subdivision Woodcroft
MLS Listing ID 2365063
Sold Date 02/24/21
Style Site Built
Bedrooms 3
Full Baths 2
Half Baths 1
HOA Y/N No
Abv Grd Liv Area 2,205
Originating Board Triangle MLS
Year Built 2000
Annual Tax Amount $2,190
Lot Size 0.920 Acres
Acres 0.92
Property Description
For Lands Sake! You will love the very nature of this gorgeous sunlit home on .92 acres on a Country Setting yet close to the city! Featuring a 1st floor office & finished sun room. Upgrades galore: Granite counter tops, lighting, new hardwood floors, new roof 2020, See additional detailed list! Large exterior 16x20 shed. Rocking chair front porch & rear deck for entertaining. Water filtration System. Garage w "Race Deck" floors! Refrigerator 2021, washer & dryer! 9 Zone Irrigation system. Garage A/C unit
Location
State NC
County Granville
Direction US 1 North, Left on Holden Road, Right on Sid Mitchell Road, Left on Longwood, Left on Woodcroft. House is on the left.
Rooms
Other Rooms Shed(s), Storage, Workshop
Basement Crawl Space
Interior
Interior Features Bathtub Only, Bathtub/Shower Combination, Bookcases, Ceiling Fan(s), Eat-in Kitchen, Entrance Foyer, Granite Counters, Room Over Garage, Separate Shower, Shower Only, Smooth Ceilings, Soaking Tub, Storage, Walk-In Closet(s), Walk-In Shower, Water Closet
Heating Forced Air, Natural Gas
Cooling Central Air
Flooring Carpet, Ceramic Tile, Combination, Hardwood, Tile, Wood
Fireplaces Number 1
Fireplaces Type Gas, Gas Log, Living Room
Fireplace Yes
Appliance Dishwasher, Dryer, Electric Range, Electric Water Heater, Microwave, Refrigerator, Washer
Laundry Laundry Closet, Upper Level
Exterior
Garage Spaces 2.0
Porch Covered, Deck, Porch
Parking Type Attached, Concrete, Driveway, Garage, Garage Faces Front, On Street, Workshop in Garage
Garage Yes
Private Pool No
Building
Lot Description Garden, Hardwood Trees, Landscaped, Open Lot, Secluded, Wooded
Faces US 1 North, Left on Holden Road, Right on Sid Mitchell Road, Left on Longwood, Left on Woodcroft. House is on the left.
Sewer Septic Tank
Water Well
Architectural Style Charleston, Colonial, Contemporary, Craftsman, Traditional, Transitional
Structure Type Vinyl Siding
New Construction No
Schools
Elementary Schools Granville - Tar River
Middle Schools Granville - Hawley
High Schools Granville - S Granville
Others
HOA Fee Include Unknown
Senior Community false
Read Less

GET MORE INFORMATION




