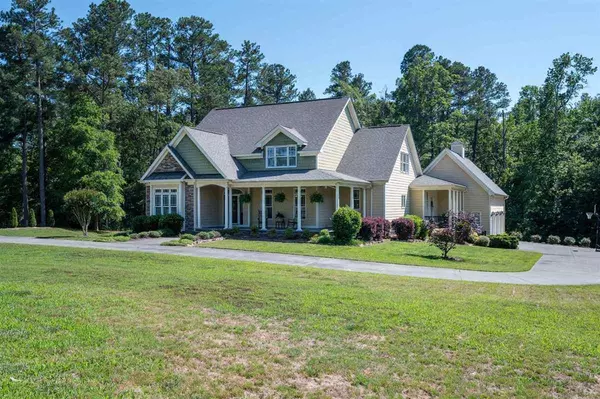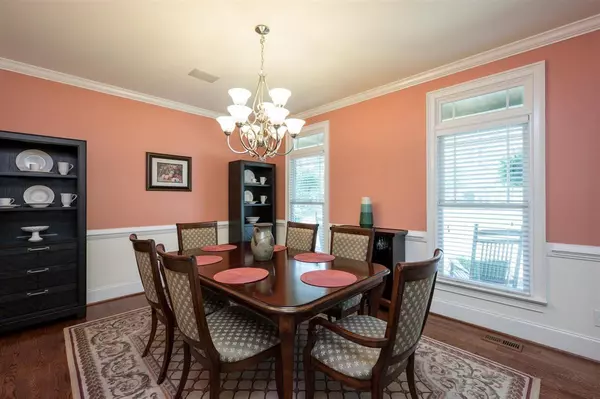Bought with EXP Realty LLC
For more information regarding the value of a property, please contact us for a free consultation.
1530 Raven Wood Drive Creedmoor, NC 27522
Want to know what your home might be worth? Contact us for a FREE valuation!

Our team is ready to help you sell your home for the highest possible price ASAP
Key Details
Sold Price $520,000
Property Type Single Family Home
Sub Type Single Family Residence
Listing Status Sold
Purchase Type For Sale
Square Footage 3,354 sqft
Price per Sqft $155
Subdivision Raven Woods Estates
MLS Listing ID 2354391
Sold Date 02/18/21
Style Site Built
Bedrooms 3
Full Baths 3
Half Baths 1
HOA Fees $58/ann
HOA Y/N Yes
Abv Grd Liv Area 3,354
Originating Board Triangle MLS
Year Built 2008
Annual Tax Amount $3,617
Lot Size 1.150 Acres
Acres 1.15
Property Description
Country living in gated community! Custom home with instant curb appeal! Sun-filled rooms w/great flow, upscale kitchen & stone fireplace. Gorgeous double tray ceiling in master w/bath that has heated tile floors & soft close drawers. Amazing closet & attic space! Large unfinished basement w/rough-in for bath&bedroom and plenty of space for a theater room, exercise room, entertainment area & wet bar-so many options! Rocking chair front porch & amazing screened porch overlooking backyard w/pool potential.
Location
State NC
County Granville
Community Street Lights
Zoning AR-40
Direction US 15 North to Raven Wood Drive. House on Right.
Rooms
Basement Unfinished
Interior
Interior Features Pantry, Cathedral Ceiling(s), Ceiling Fan(s), Central Vacuum Prewired, Eat-in Kitchen, Entrance Foyer, Granite Counters, High Ceilings, Master Downstairs, Separate Shower, Storage, Tile Counters, Tray Ceiling(s), Walk-In Closet(s), Wet Bar, Whirlpool Tub
Heating Propane, Radiant Floor, Zoned
Cooling Zoned
Flooring Carpet, Ceramic Tile, Hardwood, Tile
Fireplaces Number 1
Fireplaces Type Family Room, Gas Log, Gas Starter, Sealed Combustion
Fireplace Yes
Window Features Insulated Windows
Appliance Dishwasher, Double Oven, Gas Cooktop, Gas Range, Microwave, Plumbed For Ice Maker, Range Hood, Refrigerator, Self Cleaning Oven, Tankless Water Heater, Water Purifier, Water Softener
Laundry Electric Dryer Hookup, Laundry Room, Main Level
Exterior
Garage Spaces 3.0
Community Features Street Lights
View Y/N Yes
Porch Deck, Enclosed, Porch, Screened
Parking Type Attached, Concrete, Driveway, Garage, Garage Door Opener
Garage Yes
Private Pool No
Building
Lot Description Corner Lot, Landscaped
Faces US 15 North to Raven Wood Drive. House on Right.
Sewer Septic Tank
Water Well
Architectural Style Traditional
Structure Type Masonite,Stone
New Construction No
Schools
Elementary Schools Granville - Butner - Stem
Middle Schools Granville - Butner/Stem Middle
High Schools Granville - S Granville
Others
Senior Community false
Read Less

GET MORE INFORMATION




