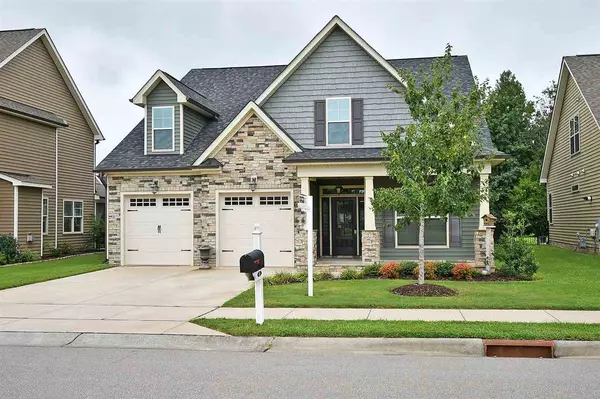Bought with Fonville Morisey/Premier Agents Network
For more information regarding the value of a property, please contact us for a free consultation.
120 Scarlett Belle Drive Youngsville, NC 27596
Want to know what your home might be worth? Contact us for a FREE valuation!

Our team is ready to help you sell your home for the highest possible price ASAP
Key Details
Sold Price $293,000
Property Type Single Family Home
Sub Type Single Family Residence
Listing Status Sold
Purchase Type For Sale
Square Footage 1,953 sqft
Price per Sqft $150
Subdivision Winston Ridge
MLS Listing ID 2337707
Sold Date 10/27/20
Style Site Built
Bedrooms 3
Full Baths 2
HOA Fees $46/mo
HOA Y/N Yes
Abv Grd Liv Area 1,953
Originating Board Triangle MLS
Year Built 2015
Annual Tax Amount $2,463
Lot Size 8,276 Sqft
Acres 0.19
Property Description
GORGEOUS ranch home in beautiful Winston Ridge!HUGE unfinished walk up attic pre-plumbed for bathroom, bonus area and bedroom! BEAUTIFUL details throughout this amazing home with hardwoods, mill work, built in cabinets in dining area, screened porch, and SO MUCH MORE! You DO NOT want to miss this amazing house that overlooks the large expansive neighborhood green space! Olympic size pool being built in community, in addition to existing pool! Fabulous location - fresh country air and an almost new home!
Location
State NC
County Franklin
Direction US 1 North, left on Hwy 96 West, subdivision on right, left on Plantation, left on Scarlet Bell.
Interior
Interior Features Bathtub/Shower Combination, Pantry, Cathedral Ceiling(s), Ceiling Fan(s), Entrance Foyer, High Ceilings, Separate Shower, Storage, Walk-In Closet(s)
Heating Forced Air, Natural Gas
Cooling Central Air
Flooring Carpet, Hardwood, Tile
Fireplaces Number 1
Fireplaces Type Family Room, Sealed Combustion
Fireplace Yes
Window Features Insulated Windows
Appliance Dishwasher, Gas Range, Microwave, Plumbed For Ice Maker, Refrigerator
Laundry Laundry Room, Main Level
Exterior
Exterior Feature Fenced Yard, Rain Gutters
Garage Spaces 2.0
Porch Covered, Patio, Porch, Screened
Parking Type Concrete, Driveway, Garage, Garage Door Opener, Garage Faces Front
Garage Yes
Private Pool No
Building
Faces US 1 North, left on Hwy 96 West, subdivision on right, left on Plantation, left on Scarlet Bell.
Foundation Slab
Sewer Public Sewer
Water Public
Architectural Style Traditional
Structure Type Vinyl Siding
New Construction No
Schools
Elementary Schools Franklin - Long Mill
Middle Schools Franklin - Cedar Creek
High Schools Franklin - Franklinton
Read Less

GET MORE INFORMATION




