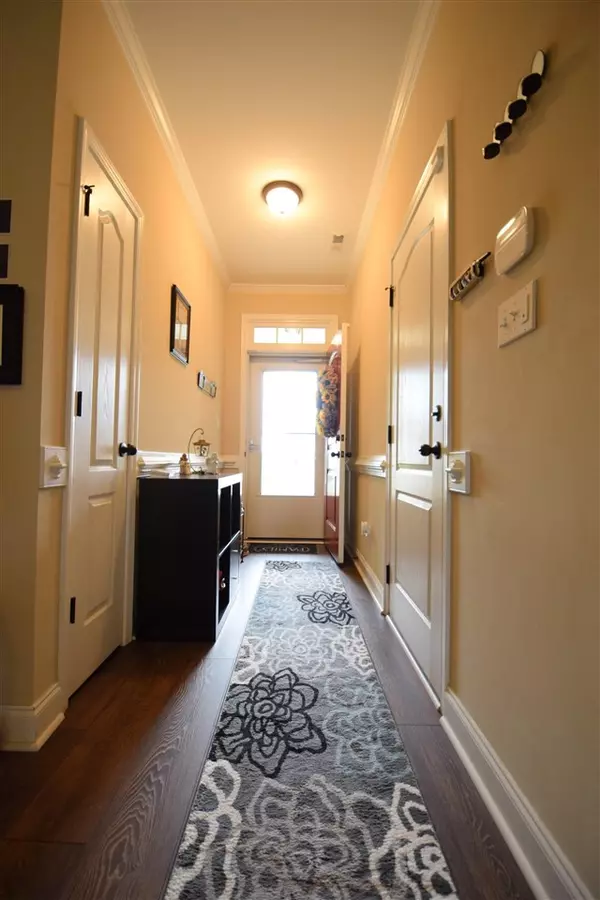Bought with Adcock Real Estate Services
For more information regarding the value of a property, please contact us for a free consultation.
29 Copper Loop Sanford, NC 27332
Want to know what your home might be worth? Contact us for a FREE valuation!

Our team is ready to help you sell your home for the highest possible price ASAP
Key Details
Sold Price $299,000
Property Type Single Family Home
Sub Type Single Family Residence
Listing Status Sold
Purchase Type For Sale
Square Footage 2,006 sqft
Price per Sqft $149
Subdivision The Summit
MLS Listing ID 2393832
Sold Date 08/17/21
Style Site Built
Bedrooms 4
Full Baths 2
HOA Y/N No
Abv Grd Liv Area 2,006
Originating Board Triangle MLS
Year Built 2014
Annual Tax Amount $1,723
Lot Size 0.420 Acres
Acres 0.42
Property Description
This amazing home offers the sought after Ranch style home, with four bedrooms on the main floor in a split floor plan, and finished bonus room upstairs with walk in attic storage. Also featured in this home is a solar panel system, granite counter tops, vaulted ceilings, new luxury vinyl plank flooring throughout the entire first floor, excluding bathrooms and laundry room, covered patio, motion censored kitchen faucet and closet space galore! Located in Harnett County near shopping, schools, hiking
Location
State NC
County Harnett
Direction Turn left off Buffalo Lake Road, Left onto Timberline Drive, then Left onto Copper Loop. House will be on your left
Interior
Interior Features Eat-in Kitchen, Granite Counters, Pantry, Master Downstairs, Separate Shower, Soaking Tub, Vaulted Ceiling(s), Walk-In Closet(s)
Heating Heat Pump, Passive Solar, None
Cooling Central Air
Flooring Carpet, Vinyl
Fireplaces Number 1
Fireplaces Type Living Room, Prefabricated
Fireplace Yes
Appliance Dishwasher, Electric Range, Electric Water Heater, Microwave, Refrigerator
Laundry Laundry Room, Main Level
Exterior
Exterior Feature Fenced Yard
Garage Spaces 2.0
Porch Covered, Patio, Porch
Parking Type Concrete, Driveway, Garage
Garage No
Private Pool No
Building
Faces Turn left off Buffalo Lake Road, Left onto Timberline Drive, then Left onto Copper Loop. House will be on your left
Foundation Slab
Water Public
Architectural Style Ranch
Structure Type Vinyl Siding
New Construction No
Schools
Elementary Schools Harnett - Highland
Middle Schools Harnett - Highland
High Schools Harnett - West Harnett
Read Less

GET MORE INFORMATION




