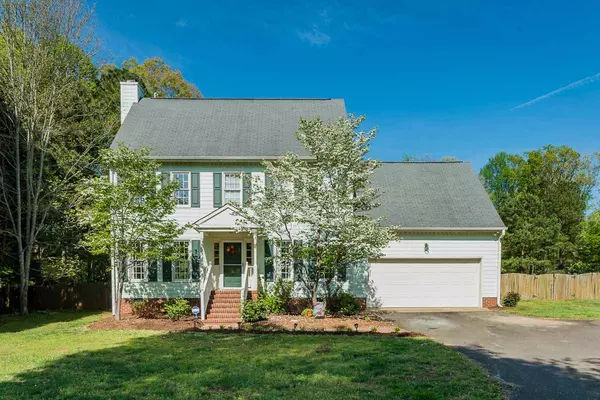Bought with Fonville Morisey/Stonehenge Sa
For more information regarding the value of a property, please contact us for a free consultation.
2802 St James Court Hillsborough, NC 27278
Want to know what your home might be worth? Contact us for a FREE valuation!

Our team is ready to help you sell your home for the highest possible price ASAP
Key Details
Sold Price $400,000
Property Type Single Family Home
Sub Type Single Family Residence
Listing Status Sold
Purchase Type For Sale
Square Footage 1,951 sqft
Price per Sqft $205
Subdivision Eagles Chase
MLS Listing ID 2377940
Sold Date 06/11/21
Style Site Built
Bedrooms 4
Full Baths 2
Half Baths 1
HOA Y/N No
Abv Grd Liv Area 1,951
Originating Board Triangle MLS
Year Built 1996
Annual Tax Amount $2,679
Lot Size 1.180 Acres
Acres 1.18
Property Description
Sitting on over 1 ac, this great home features Hardwood floors in living and dining areas, ceramic tile in kitchen with quartz countertops. Master and 3 bedrooms on the second level. One bedroom complete with custom folding murphy bed that conveys! 620 sq ft of unfinished attic storage. Completely fenced and private backyard with storage building and chicken coop! Super convenient location only min. to downtown Hillsborough and 12 miles to UNC Chapel Hill!
Location
State NC
County Orange
Direction From I 85- Exit 164 to South on Churton St. (old 86) Right onto Oakdale Dr, Left onto Orange Grove, Left onto Ode Turner, Left onto Jacobs Trail, Left onto St James Ct. Home is on Right
Rooms
Other Rooms Outbuilding
Basement Crawl Space
Interior
Interior Features Bathtub/Shower Combination, Ceiling Fan(s), Entrance Foyer, Quartz Counters, Separate Shower, Walk-In Closet(s)
Heating Electric, Forced Air, Heat Pump, Propane
Cooling Central Air
Flooring Carpet, Hardwood, Tile
Fireplaces Number 1
Fireplaces Type Family Room
Fireplace Yes
Appliance Dishwasher, Dryer, Electric Range, Electric Water Heater, Microwave, Refrigerator, Washer
Laundry In Hall, Upper Level
Exterior
Exterior Feature Rain Gutters
Garage Spaces 2.0
Fence Privacy
View Y/N Yes
Porch Covered, Deck, Porch
Garage No
Private Pool No
Building
Lot Description Cul-De-Sac, Open Lot
Faces From I 85- Exit 164 to South on Churton St. (old 86) Right onto Oakdale Dr, Left onto Orange Grove, Left onto Ode Turner, Left onto Jacobs Trail, Left onto St James Ct. Home is on Right
Sewer Septic Tank
Water Well
Architectural Style Traditional
Structure Type Masonite
New Construction No
Schools
Elementary Schools Orange - Grady Brown
Middle Schools Orange - A L Stanback
High Schools Orange - Cedar Ridge
Read Less

GET MORE INFORMATION


