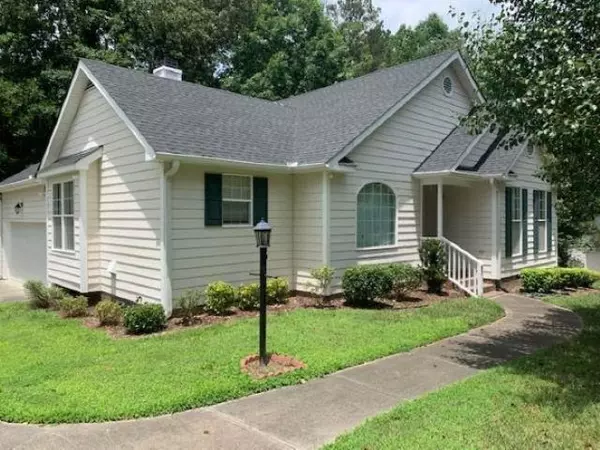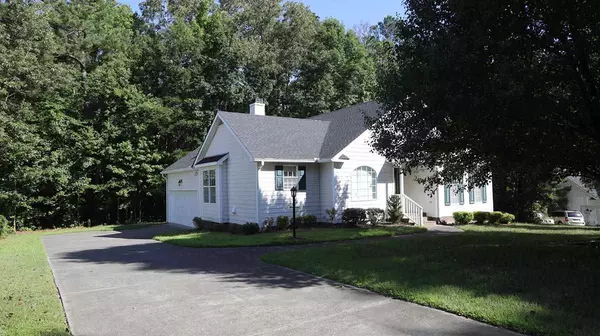Bought with Coldwell Banker Howard Perry &
For more information regarding the value of a property, please contact us for a free consultation.
2629 Bowden Drive Creedmoor, NC 27522
Want to know what your home might be worth? Contact us for a FREE valuation!

Our team is ready to help you sell your home for the highest possible price ASAP
Key Details
Sold Price $290,000
Property Type Single Family Home
Sub Type Single Family Residence
Listing Status Sold
Purchase Type For Sale
Square Footage 1,526 sqft
Price per Sqft $190
Subdivision Golden Pond
MLS Listing ID 2392669
Sold Date 08/03/21
Style Site Built
Bedrooms 3
Full Baths 2
HOA Fees $14/ann
HOA Y/N Yes
Abv Grd Liv Area 1,526
Originating Board Triangle MLS
Year Built 1999
Annual Tax Amount $2,425
Lot Size 0.280 Acres
Acres 0.28
Property Description
Cute and fabulous RANCH w/PRIVATE backyard in Golden Pond. Long drive (100') to 2 car side-load GARAGE. Rain Bird sprinkler system. Pelican whole house water filter. HARDWOODS throughout=NO carpet. Split BR plan means PRIVACY for the Master BR, which has private access to the Deck & Patio. Master BA boasts garden tub and sep shower. Updated kitchen with LVP floors, white cabinets, SS appliances. Light and bright, OPEN floor plan. GAS log FP in Fam room w/vaulted ceiling. <15 mins to Falls Lake Beaches!
Location
State NC
County Granville
Direction 540 to Hwy 50 North, turn right on NC Hwy 56 - right on Knight - right on Mangum - right on Bowden. Your new home is on the right.
Rooms
Basement Crawl Space
Interior
Interior Features Bathtub/Shower Combination, Cathedral Ceiling(s), Ceiling Fan(s), Eat-in Kitchen, Entrance Foyer, Pantry, Master Downstairs, Separate Shower, Walk-In Closet(s)
Heating Electric, Forced Air
Cooling Central Air
Flooring Hardwood, Tile
Fireplaces Number 1
Fireplaces Type Family Room, Gas Log
Fireplace Yes
Window Features Insulated Windows
Appliance Dishwasher, Electric Range, Electric Water Heater, Microwave, Plumbed For Ice Maker, Self Cleaning Oven, Water Purifier
Laundry Laundry Room, Main Level
Exterior
Exterior Feature Rain Gutters
Garage Spaces 2.0
Utilities Available Cable Available
Handicap Access Accessible Washer/Dryer
Porch Deck, Patio, Porch
Parking Type Attached, Concrete, Driveway, Garage, Garage Door Opener, Garage Faces Side
Garage Yes
Private Pool No
Building
Lot Description Hardwood Trees
Faces 540 to Hwy 50 North, turn right on NC Hwy 56 - right on Knight - right on Mangum - right on Bowden. Your new home is on the right.
Sewer Public Sewer
Water Public
Architectural Style Transitional
Structure Type Fiber Cement
New Construction No
Schools
Elementary Schools Granville - Mount Energy
Middle Schools Granville - Hawley
High Schools Granville - S Granville
Others
Senior Community false
Read Less

GET MORE INFORMATION




