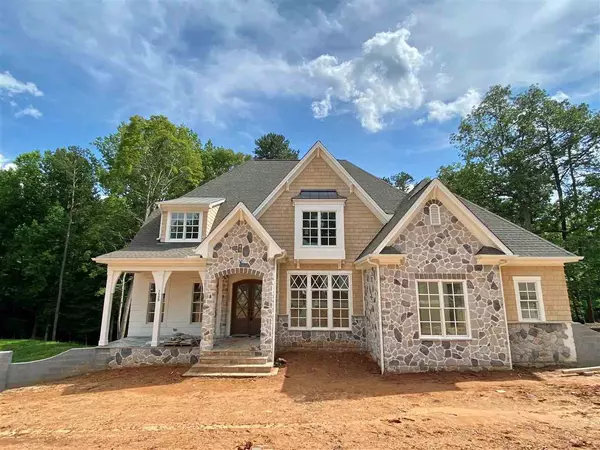Bought with Savi Real Estate Group, LLC
For more information regarding the value of a property, please contact us for a free consultation.
1529 Kirkby Lane Raleigh, NC 27614
Want to know what your home might be worth? Contact us for a FREE valuation!

Our team is ready to help you sell your home for the highest possible price ASAP
Key Details
Sold Price $1,450,000
Property Type Single Family Home
Sub Type Single Family Residence
Listing Status Sold
Purchase Type For Sale
Square Footage 4,729 sqft
Price per Sqft $306
Subdivision Moorlands Manor
MLS Listing ID 2367936
Sold Date 08/19/21
Style Site Built
Bedrooms 4
Full Baths 4
Half Baths 2
HOA Fees $120/mo
HOA Y/N Yes
Abv Grd Liv Area 4,729
Originating Board Triangle MLS
Year Built 2021
Lot Size 0.630 Acres
Acres 0.63
Property Description
Ready in August, this Asheville green-certified home in Moorlands Manor is by locally-owned Homes By Dickerson. On a .63 acre pool suitable homesite, this main floor master home is situated in North Raleigh off of Creedmoor Road. The Asheville features a chef's kitchen, scullery, 12 ft long island, butler's pantry, cabinetry to the ceiling, quartz counter tops, two fireplaces, & more. Multiple attics. Photos are of the builder's previous work in same neighborhood, home is under construction.
Location
State NC
County Wake
Community Street Lights
Direction Going North from 540 on 50, take a right onto Nipper Road. Take your first right onto Castlereagh Ln off Nipper. Take a left onto Caistor Ln. Take a left onto Kirkby Ln from Caistor. Home will be on your Right.
Rooms
Basement Crawl Space
Interior
Interior Features Bathtub Only, Bookcases, Pantry, Ceiling Fan(s), Eat-in Kitchen, Entrance Foyer, Granite Counters, High Ceilings, Master Downstairs, Quartz Counters, Separate Shower, Shower Only, Storage, Walk-In Closet(s), Walk-In Shower, Water Closet
Heating Forced Air, Natural Gas, Zoned
Cooling Central Air, Zoned
Flooring Carpet, Tile, Wood
Fireplaces Number 2
Fireplaces Type Family Room, Gas, Gas Log, Outside, Sealed Combustion, Stone
Fireplace Yes
Appliance Dishwasher, Double Oven, ENERGY STAR Qualified Appliances, Gas Range, Gas Water Heater, Range Hood, Refrigerator, Tankless Water Heater
Laundry Main Level
Exterior
Exterior Feature Rain Gutters
Garage Spaces 3.0
Community Features Street Lights
View Y/N Yes
Handicap Access Accessible Washer/Dryer
Porch Deck, Patio, Porch, Screened
Garage Yes
Private Pool No
Building
Lot Description Garden, Hardwood Trees, Landscaped, Partially Cleared
Faces Going North from 540 on 50, take a right onto Nipper Road. Take your first right onto Castlereagh Ln off Nipper. Take a left onto Caistor Ln. Take a left onto Kirkby Ln from Caistor. Home will be on your Right.
Sewer Septic Tank
Water Public
Architectural Style Cottage
Structure Type Cedar,Fiber Cement,Low VOC Paint/Sealant/Varnish,Radiant Barrier,Shake Siding
New Construction Yes
Schools
Elementary Schools Wake - Pleasant Union
Middle Schools Wake - West Millbrook
High Schools Wake - Millbrook
Others
HOA Fee Include Storm Water Maintenance
Read Less

GET MORE INFORMATION


