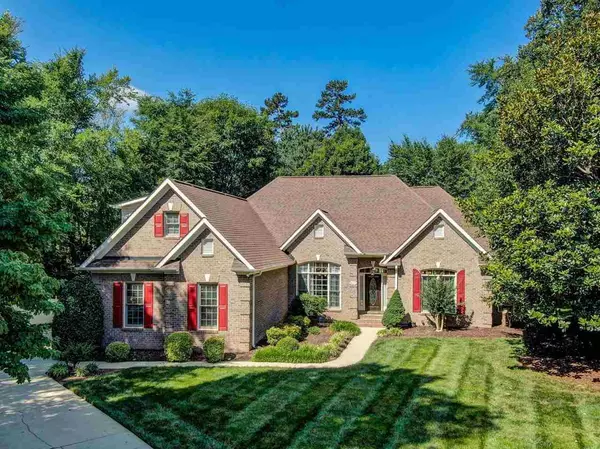Bought with Non Member Office
For more information regarding the value of a property, please contact us for a free consultation.
809 S Glendevon Court Whitsett, NC 27377
Want to know what your home might be worth? Contact us for a FREE valuation!

Our team is ready to help you sell your home for the highest possible price ASAP
Key Details
Sold Price $515,000
Property Type Single Family Home
Sub Type Single Family Residence
Listing Status Sold
Purchase Type For Sale
Square Footage 3,799 sqft
Price per Sqft $135
Subdivision Stoney Creek
MLS Listing ID 2392979
Sold Date 09/02/21
Style Site Built
Bedrooms 3
Full Baths 3
HOA Fees $35/qua
HOA Y/N Yes
Abv Grd Liv Area 3,799
Originating Board Triangle MLS
Year Built 1998
Annual Tax Amount $3,064
Lot Size 0.540 Acres
Acres 0.54
Property Description
This three bedroom home features a formal living room, formal dining room, and den with a fireplace. The sunroom overlooking the golf course has a vaulted ceiling and access to the rear deck. The second level features a bonus room, recreation room, and an office space with built-in desk and cabinet storage. There is also an exercise room with a walk-in storage closet. Excellent location near shopping and major highways between the Triangle and the Triad.
Location
State NC
County Guilford
Community Golf
Zoning CU-PDR
Direction Take 40 E towards Burlington. Take the Rock Creek Dairy Rd exit, turn left. Make a right at the light to Burlington Rd. Turn left onto Golf House Rd. Keep straight and turn right onto Glendevon Drive, then left onto Glendevon Ct S.
Rooms
Basement Crawl Space
Interior
Interior Features Bookcases, Ceiling Fan(s), Double Vanity, Entrance Foyer, Granite Counters, Pantry, Master Downstairs, Smooth Ceilings, Tray Ceiling(s), Vaulted Ceiling(s), Walk-In Closet(s), Walk-In Shower
Heating Gas Pack, Natural Gas
Cooling Gas, Wall Unit(s)
Flooring Carpet, Ceramic Tile, Hardwood
Fireplaces Number 1
Fireplaces Type Gas Log, Great Room
Fireplace Yes
Appliance Dishwasher, Electric Cooktop, Tankless Water Heater
Laundry Main Level
Exterior
Garage Spaces 2.0
Pool Swimming Pool Com/Fee
Community Features Golf
View Y/N Yes
Handicap Access Accessible Full Bath, Accessible Washer/Dryer, Level Flooring
Porch Deck
Parking Type Attached, Garage, On Street
Garage No
Private Pool No
Building
Lot Description Cul-De-Sac
Faces Take 40 E towards Burlington. Take the Rock Creek Dairy Rd exit, turn left. Make a right at the light to Burlington Rd. Turn left onto Golf House Rd. Keep straight and turn right onto Glendevon Drive, then left onto Glendevon Ct S.
Sewer Public Sewer
Water Public
Architectural Style Traditional
Structure Type Brick,Fiber Cement
New Construction No
Schools
Elementary Schools Guilford County Schools
Middle Schools Guilford County Schools
High Schools Guilford County Schools
Others
HOA Fee Include Storm Water Maintenance
Read Less

GET MORE INFORMATION




