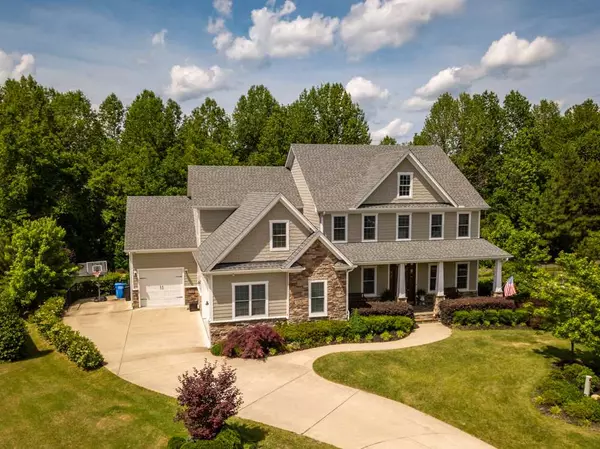Bought with RE/MAX Advantage
For more information regarding the value of a property, please contact us for a free consultation.
469 Shadowdale Lane Rolesville, NC 27571
Want to know what your home might be worth? Contact us for a FREE valuation!

Our team is ready to help you sell your home for the highest possible price ASAP
Key Details
Sold Price $610,000
Property Type Single Family Home
Sub Type Single Family Residence
Listing Status Sold
Purchase Type For Sale
Square Footage 6,092 sqft
Price per Sqft $100
Subdivision Averette Ridge
MLS Listing ID 2254074
Sold Date 10/25/19
Style Site Built
Bedrooms 5
Full Baths 4
Half Baths 1
HOA Fees $66/qua
HOA Y/N Yes
Abv Grd Liv Area 6,092
Originating Board Triangle MLS
Year Built 2013
Annual Tax Amount $6,312
Lot Size 0.330 Acres
Acres 0.33
Property Description
Immaculate! Custom built home in sought after Averette Ridge! Spacious Open Floor Plan, Gourmet Kitchen w/Center Island & Breakfast Bar, Granite & Stainless Appliances. Three Seasons Room w/Skylights & Fans. 1st Floor Master w/2 Walk-In Closets! Second floor with 4 Additional Bedrooms & Bonus Room, Craft Room & Walk-In Storage Rm. Finished Daylight Basement w/Family Room, Game Room & Mini Kitchen! 3-Car Garage, Fully Landscaped, Private Fenced Yard, Patio, Backs to Greenway! Pool & Clubhouse incl'd w/HOA!
Location
State NC
County Wake
Community Pool
Direction 540 to US1 North. 98 E bypass. Right on Jones Dairy. Averette Ridge is two miles on the right, just after Jones Dairy Elementary. Right on Friesan Way. Follow Friesan pass community center and pool. Right on Shadowdale. Home straight ahead.
Rooms
Other Rooms Shed(s), Storage
Basement Exterior Entry, Finished, Interior Entry, Partially Finished, Workshop
Interior
Interior Features Bathtub Only, Bookcases, Eat-in Kitchen, Granite Counters, High Ceilings, Pantry, Master Downstairs, Separate Shower, Shower Only, Storage, Walk-In Closet(s), Walk-In Shower
Heating Natural Gas, Zoned
Cooling Zoned
Flooring Carpet, Combination, Hardwood, Tile, Wood
Fireplaces Number 1
Fireplaces Type Gas, Gas Log, Gas Starter
Fireplace Yes
Window Features Insulated Windows
Appliance Dishwasher, Gas Range, Microwave, Plumbed For Ice Maker, Tankless Water Heater
Laundry Electric Dryer Hookup, Laundry Room, Main Level
Exterior
Exterior Feature Fenced Yard
Garage Spaces 3.0
Community Features Pool
Utilities Available Cable Available
View Y/N Yes
Porch Deck, Patio, Porch, Screened
Garage Yes
Private Pool No
Building
Lot Description Landscaped
Faces 540 to US1 North. 98 E bypass. Right on Jones Dairy. Averette Ridge is two miles on the right, just after Jones Dairy Elementary. Right on Friesan Way. Follow Friesan pass community center and pool. Right on Shadowdale. Home straight ahead.
Foundation Stone
Sewer Public Sewer
Water Public
Architectural Style Traditional
Structure Type Fiber Cement,Stone
New Construction No
Schools
Elementary Schools Wake - Jones Dairy
Middle Schools Wake - Wake Forest
High Schools Wake - Wake Forest
Read Less

GET MORE INFORMATION


