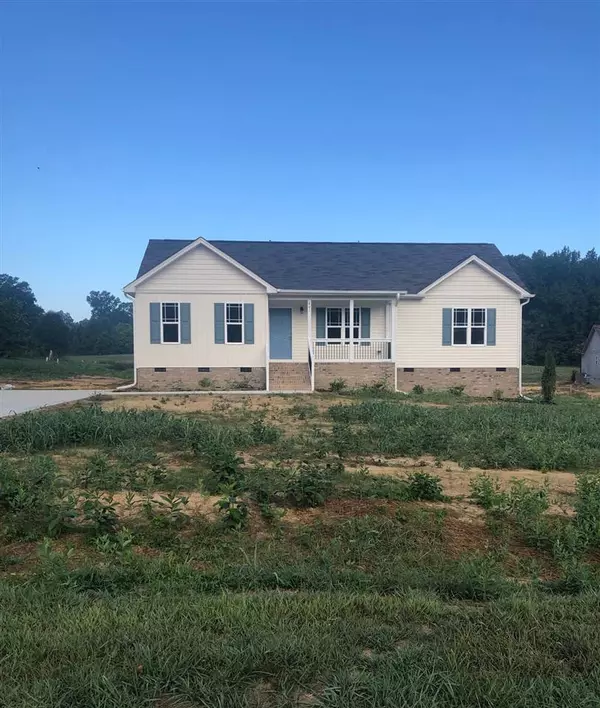Bought with Envite Realty
For more information regarding the value of a property, please contact us for a free consultation.
441 Bragg Lane Hurdle Mills, NC 27541
Want to know what your home might be worth? Contact us for a FREE valuation!

Our team is ready to help you sell your home for the highest possible price ASAP
Key Details
Sold Price $192,900
Property Type Single Family Home
Sub Type Single Family Residence
Listing Status Sold
Purchase Type For Sale
Square Footage 1,353 sqft
Price per Sqft $142
Subdivision Satterfield Place
MLS Listing ID 2260883
Sold Date 09/18/19
Style Site Built
Bedrooms 3
Full Baths 2
HOA Fees $16/ann
HOA Y/N Yes
Abv Grd Liv Area 1,353
Originating Board Triangle MLS
Year Built 2019
Annual Tax Amount $199
Lot Size 1.110 Acres
Acres 1.11
Property Description
RANCH split bedroom floor plan. Family room with vaulted ceiling, ceiling fan light/combo. Kitchen has custom cabinetry, granite counter tops, pantry, lazy susan & can lighting. Breakfast Room: Single 9 lite door to deck. Master: Ceiling fan/light combo, double marble vanities, 5' shower, LARGE walk in closet! Spacious laundry room.
Location
State NC
County Person
Direction Hwy 501N: Left on Cates Mill. Left on Frank Timberlake. Right on Satterfield Rd. Left on Bragg Lane into Satterfield Place subdivision. House is on the right.
Rooms
Basement Crawl Space
Interior
Interior Features Bathtub/Shower Combination, Ceiling Fan(s), Granite Counters, Pantry, Vaulted Ceiling(s), Walk-In Closet(s), Walk-In Shower
Heating Electric, Forced Air, Heat Pump
Cooling Central Air, Heat Pump
Flooring Carpet, Vinyl
Fireplace No
Appliance Dishwasher, Electric Range, Electric Water Heater, Microwave
Laundry Electric Dryer Hookup, Laundry Room, Main Level
Exterior
Exterior Feature Rain Gutters
Porch Covered, Deck, Porch
Parking Type Concrete, Driveway
Garage No
Private Pool No
Building
Lot Description Landscaped
Faces Hwy 501N: Left on Cates Mill. Left on Frank Timberlake. Right on Satterfield Rd. Left on Bragg Lane into Satterfield Place subdivision. House is on the right.
Sewer Septic Tank
Water Well
Architectural Style Ranch
Structure Type Board & Batten Siding,Shake Siding,Vinyl Siding
New Construction Yes
Schools
Elementary Schools Person - Helena
Middle Schools Person - Southern
High Schools Person - Person
Others
Special Listing Condition Seller Licensed Real Estate Professional
Read Less

GET MORE INFORMATION




