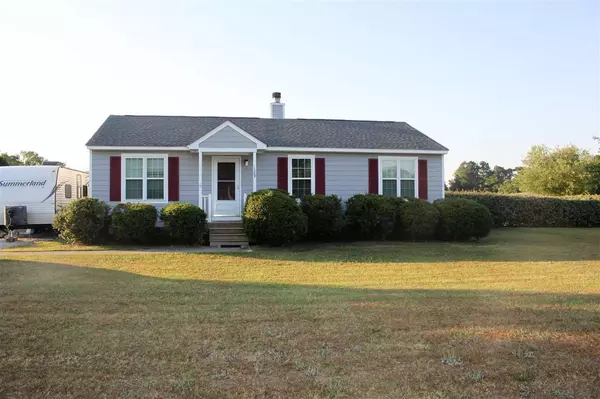Bought with Grow Local Realty, LLC
For more information regarding the value of a property, please contact us for a free consultation.
129 Kent Street Youngsville, NC 27596
Want to know what your home might be worth? Contact us for a FREE valuation!

Our team is ready to help you sell your home for the highest possible price ASAP
Key Details
Sold Price $149,000
Property Type Single Family Home
Sub Type Single Family Residence
Listing Status Sold
Purchase Type For Sale
Square Footage 1,110 sqft
Price per Sqft $134
Subdivision Cades Country
MLS Listing ID 2262979
Sold Date 07/25/19
Style Site Built
Bedrooms 3
Full Baths 2
HOA Y/N No
Abv Grd Liv Area 1,110
Originating Board Triangle MLS
Year Built 1989
Annual Tax Amount $1,016
Lot Size 0.700 Acres
Acres 0.7
Property Description
This house is ready to go. Featuring a split bedroom floorplan with hardwood flooring, in common areas. Eat-in kitchen has new upgraded Bosch dishwasher last year. Master suite is spacious and has dressing area and walk in closet with separate tub and water closet. Living room offers gas log heater fireplace perfect for those winter mornings. Yard is huge, level and fenced. Storage shed with pole barn and lean to area perfect for storage or crafting. Playset stays.Deck is oversized and perfect for BBQ's.
Location
State NC
County Franklin
Direction From Raleigh, 401N, Right on Hwy 98, Cades Country is on the Right and house is on the Left
Rooms
Basement Crawl Space
Interior
Interior Features Bathtub/Shower Combination, Ceiling Fan(s), Eat-in Kitchen, Master Downstairs, Walk-In Closet(s)
Heating Electric, Forced Air
Cooling Heat Pump
Flooring Carpet, Hardwood, Vinyl
Fireplaces Number 1
Fireplaces Type Gas Log
Fireplace Yes
Appliance Electric Cooktop, Electric Water Heater
Laundry In Kitchen, Laundry Closet, Main Level
Exterior
Exterior Feature Playground, Rain Gutters
Fence Privacy
Porch Deck
Parking Type Concrete, Driveway, Gravel
Garage No
Private Pool No
Building
Lot Description Open Lot
Faces From Raleigh, 401N, Right on Hwy 98, Cades Country is on the Right and house is on the Left
Sewer Septic Tank
Water Well
Architectural Style Ranch
Structure Type Masonite
New Construction No
Schools
Elementary Schools Franklin - Royal
Middle Schools Franklin - Bunn
High Schools Franklin - Bunn
Others
HOA Fee Include Unknown
Read Less

GET MORE INFORMATION




