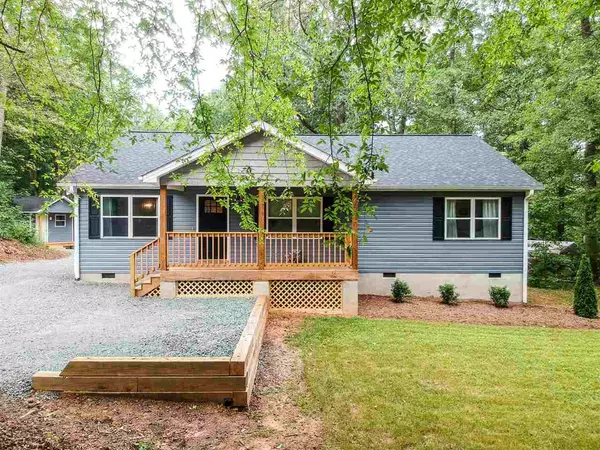Bought with Berkshire Hathaway HomeService
For more information regarding the value of a property, please contact us for a free consultation.
1211 Ben Johnston Road Hillsborough, NC 27278
Want to know what your home might be worth? Contact us for a FREE valuation!

Our team is ready to help you sell your home for the highest possible price ASAP
Key Details
Sold Price $249,000
Property Type Single Family Home
Sub Type Single Family Residence
Listing Status Sold
Purchase Type For Sale
Square Footage 1,521 sqft
Price per Sqft $163
Subdivision Not In A Subdivision
MLS Listing ID 2267695
Sold Date 09/11/19
Style Site Built
Bedrooms 2
Full Baths 2
Half Baths 2
HOA Y/N No
Abv Grd Liv Area 1,521
Originating Board Triangle MLS
Year Built 2018
Lot Size 1.170 Acres
Acres 1.17
Property Description
You have just found your next home. 1211 Ben Johnston Road features 1522 SF, 2 BR, Separate Office & 2 Baths. Open concept floorplan offers a large kitchen w/stainless appliances, quarts countertops, custom cabinets, bar seating & tile backsplash. Stunning hardwood flooring in LR, Foyer, Kitchen, Living Room, large windows, extensive lighting, Master suite offers walk in closet, large bath with double vanity & expansive master BR for your oversized furniture. Rear yard overlooks the private 1.17ac lot.
Location
State NC
County Orange
Zoning AR
Direction From Downtown Hillsborough – West on King St, Left on W. West Hills Ave., Right on Ben Johnston Road, pass Kings Hwy Park and the home will be on your right.
Rooms
Other Rooms Outbuilding
Basement Crawl Space
Interior
Interior Features Entrance Foyer, Kitchen/Dining Room Combination, Shower Only, Walk-In Closet(s)
Heating Electric, Forced Air, Heat Pump
Cooling Central Air
Flooring Carpet, Ceramic Tile, Hardwood
Fireplace No
Window Features Insulated Windows
Appliance Dishwasher, Electric Cooktop, Electric Water Heater
Laundry Main Level
Exterior
View Y/N Yes
Porch Covered, Porch
Garage No
Private Pool No
Building
Lot Description Wooded
Faces From Downtown Hillsborough – West on King St, Left on W. West Hills Ave., Right on Ben Johnston Road, pass Kings Hwy Park and the home will be on your right.
Sewer Septic Tank
Water Well
Architectural Style Ranch
Structure Type Vinyl Siding
New Construction No
Schools
Elementary Schools Orange - Central
Middle Schools Orange - Gravelly Hill
High Schools Orange - Cedar Ridge
Read Less

GET MORE INFORMATION


