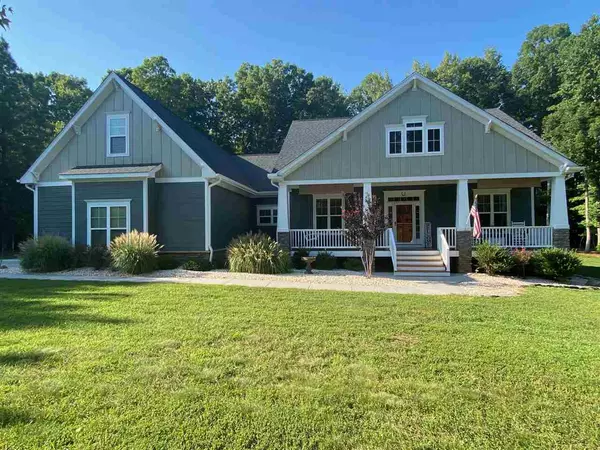Bought with DeRonja Real Estate
For more information regarding the value of a property, please contact us for a free consultation.
4453 McFarland Lane Oxford, NC 27565
Want to know what your home might be worth? Contact us for a FREE valuation!

Our team is ready to help you sell your home for the highest possible price ASAP
Key Details
Sold Price $425,000
Property Type Single Family Home
Sub Type Single Family Residence
Listing Status Sold
Purchase Type For Sale
Square Footage 2,798 sqft
Price per Sqft $151
Subdivision Mcfarland Oaks
MLS Listing ID 2400458
Sold Date 11/05/21
Style Site Built
Bedrooms 4
Full Baths 3
Half Baths 1
HOA Fees $22/ann
HOA Y/N Yes
Abv Grd Liv Area 2,798
Originating Board Triangle MLS
Year Built 2016
Annual Tax Amount $2,752
Lot Size 1.000 Acres
Acres 1.0
Property Description
Awesome home in one of Oxfords fastest growing upscale communities. Just 5 minutes from I-85, 10 minutes from Historic Downtown Oxford & just 30 minutes to Duke Hospital. This stunning home has 4 bedrooms & 2.5 baths on the main level. Spacious bonus room on the 2nd floor also has a full bath. Granite counter tops in the kitchen and baths. Fire place in the living room w/gas logs. Large front porch and nice screened porch is out back. Oversized garage provides extra storage. Beautifully landscaped.
Location
State NC
County Granville
Community Street Lights
Zoning Res
Direction From I-85, take Exit 206 (Hwy. 158) & head north toward Henderson. Take the 2nd right onto Tabbs Creek Ln. & continue down the road to a right onto McFarland Ln. House will be your right. Look for the sign.
Rooms
Other Rooms Outbuilding
Basement Crawl Space
Interior
Interior Features Bathtub/Shower Combination, Coffered Ceiling(s), Double Vanity, Entrance Foyer, Granite Counters, High Ceilings, Pantry, Master Downstairs, Room Over Garage, Separate Shower, Shower Only, Soaking Tub, Walk-In Closet(s), Walk-In Shower, Water Closet
Heating Electric, Forced Air, Heat Pump, Propane, Zoned
Cooling Central Air, Heat Pump, Zoned
Flooring Carpet, Tile, Wood
Fireplaces Number 1
Fireplaces Type Gas Log, Living Room, Prefabricated, Propane
Fireplace Yes
Window Features Insulated Windows
Appliance Dishwasher, Double Oven, Dryer, Electric Water Heater, Gas Cooktop, Microwave, Plumbed For Ice Maker, Refrigerator, Washer
Laundry Electric Dryer Hookup, Laundry Room, Main Level
Exterior
Exterior Feature Rain Gutters
Garage Spaces 2.0
Community Features Street Lights
View Y/N Yes
Porch Covered, Porch, Screened
Parking Type Attached, Concrete, Driveway, Garage, Garage Door Opener, Garage Faces Side
Garage Yes
Private Pool No
Building
Lot Description Hardwood Trees, Landscaped, Open Lot, Secluded
Faces From I-85, take Exit 206 (Hwy. 158) & head north toward Henderson. Take the 2nd right onto Tabbs Creek Ln. & continue down the road to a right onto McFarland Ln. House will be your right. Look for the sign.
Foundation Block
Sewer Septic Tank
Water Well
Architectural Style Craftsman, Traditional
Structure Type Fiber Cement
New Construction No
Schools
Elementary Schools Granville - Credle
Middle Schools Granville - Mary Potter Intermediate
High Schools Granville - Webb
Others
HOA Fee Include Road Maintenance,Storm Water Maintenance
Read Less

GET MORE INFORMATION




