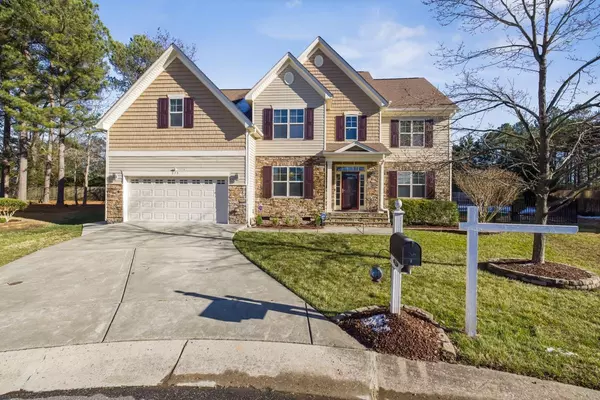Bought with CHK Realty
For more information regarding the value of a property, please contact us for a free consultation.
273 Plantation Drive Youngsville, NC 27569
Want to know what your home might be worth? Contact us for a FREE valuation!

Our team is ready to help you sell your home for the highest possible price ASAP
Key Details
Sold Price $650,000
Property Type Single Family Home
Sub Type Single Family Residence
Listing Status Sold
Purchase Type For Sale
Square Footage 3,375 sqft
Price per Sqft $192
Subdivision Winston Ridge
MLS Listing ID 2399644
Sold Date 02/24/22
Style Site Built
Bedrooms 5
Full Baths 3
HOA Fees $60/qua
HOA Y/N Yes
Abv Grd Liv Area 3,375
Originating Board Triangle MLS
Year Built 2008
Annual Tax Amount $2,733
Lot Size 10,890 Sqft
Acres 0.25
Property Description
Don't miss out on this newly renovated home! It's a must see with amazing custom luxury features and elegance. Custom tile floors throughout. Custom imported chandelier. Custom new kitchen with electric and gas range, wifi capable refrigerator and microwave, and granite counter tops. Custom new bathrooms with floor to ceiling marble, jacuzzi tubs, paperless toilets, backlit vanity, and more. Fully fenced backyard with paver patio, built-in gas grill, and 3 fire pits.
Location
State NC
County Franklin
Community Street Lights
Direction Traveling N/B on Capital Blvd, Continue to follow US-1 N 12.6 mi Turn left onto Long Mill Rd, then Turn right on to Morning Glory Dr. Make a Right onto Plantation Dr. The home is in the middle of cul-de-sac.
Rooms
Basement Crawl Space
Interior
Interior Features Bathtub Only, Bathtub/Shower Combination, Ceiling Fan(s), Double Vanity, Entrance Foyer, Granite Counters, High Ceilings, Kitchen/Dining Room Combination, Pantry, Separate Shower, Shower Only, Smart Home, Smart Light(s), Smooth Ceilings, Soaking Tub, Tray Ceiling(s), Walk-In Closet(s), Walk-In Shower
Heating Forced Air, Hot Water, Natural Gas, Zoned
Cooling Zoned
Flooring Marble, Tile
Fireplaces Number 1
Fireplaces Type Gas Log, Living Room
Fireplace Yes
Appliance Dishwasher, Double Oven, Dryer, Gas Cooktop, Gas Range, Microwave, Plumbed For Ice Maker, Range Hood, Refrigerator, Washer
Laundry Upper Level
Exterior
Exterior Feature Fenced Yard
Garage Spaces 2.0
Fence Privacy
Pool Swimming Pool Com/Fee
Community Features Street Lights
Utilities Available Cable Available
View Y/N Yes
Porch Patio, Porch
Parking Type Attached, Concrete, Driveway, Garage, Garage Door Opener
Garage Yes
Private Pool No
Building
Lot Description Cul-De-Sac
Faces Traveling N/B on Capital Blvd, Continue to follow US-1 N 12.6 mi Turn left onto Long Mill Rd, then Turn right on to Morning Glory Dr. Make a Right onto Plantation Dr. The home is in the middle of cul-de-sac.
Sewer Public Sewer
Water Public
Architectural Style Traditional
Structure Type Brick,Vinyl Siding
New Construction No
Schools
Elementary Schools Franklin - Long Mill
Middle Schools Franklin - Cedar Creek
High Schools Franklin - Franklinton
Read Less

GET MORE INFORMATION




