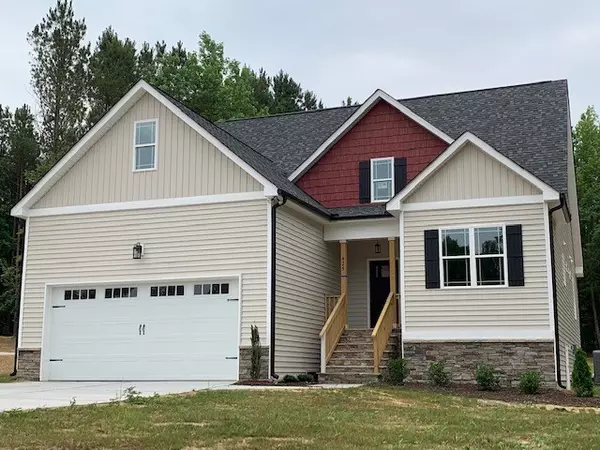Bought with Rochelle Moon Realty
For more information regarding the value of a property, please contact us for a free consultation.
425 Huntsburg Drive Louisburg, NC 27549
Want to know what your home might be worth? Contact us for a FREE valuation!

Our team is ready to help you sell your home for the highest possible price ASAP
Key Details
Sold Price $325,000
Property Type Single Family Home
Sub Type Single Family Residence
Listing Status Sold
Purchase Type For Sale
Square Footage 2,197 sqft
Price per Sqft $147
Subdivision Huntsburg
MLS Listing ID 2247629
Sold Date 10/21/19
Style Site Built
Bedrooms 3
Full Baths 3
HOA Y/N No
Abv Grd Liv Area 2,197
Originating Board Triangle MLS
Year Built 2019
Lot Size 1.580 Acres
Acres 1.58
Property Description
New Custom built home in est neighborhood by award winning builder. No maint. ext, front stoop and screened back porch - large lot w/room for garden area. Int features open living area with great flow - GR to DR to Kit & Nook perfect for entertaining or staying connected to family. Master and BR #2 down with BR #3 upstairs off huge bonus. Loaded with walkin storage and RI for second bath upstairs easily completed later for 4 BR/4 BA with septic upgrade. Granite, and tile in kit & ba. Welcome Home!
Location
State NC
County Franklin
Community Street Lights
Zoning R-30
Direction Hwy 401 N towards Louisburg. Left onto Huntsburg Dr. into Huntsburg Subdivision. House on left.
Rooms
Basement Crawl Space
Interior
Interior Features Ceiling Fan(s), Entrance Foyer, Granite Counters, High Ceilings, Pantry, Master Downstairs, Shower Only, Smooth Ceilings, Storage, Walk-In Closet(s)
Heating Electric, Forced Air, Heat Pump
Cooling Heat Pump, Zoned
Flooring Carpet, Ceramic Tile, Hardwood
Fireplaces Number 1
Fireplaces Type Gas Log, Great Room, Sealed Combustion
Fireplace Yes
Window Features Insulated Windows
Appliance Dishwasher, Electric Range, Electric Water Heater, ENERGY STAR Qualified Appliances, Microwave, Plumbed For Ice Maker, Self Cleaning Oven
Laundry Laundry Room, Main Level
Exterior
Exterior Feature Rain Gutters
Garage Spaces 2.0
Community Features Street Lights
Utilities Available Cable Available
Porch Covered, Porch, Screened
Parking Type Attached, Concrete, Driveway, Garage, Garage Door Opener, Garage Faces Front
Garage Yes
Private Pool No
Building
Lot Description Garden, Hardwood Trees, Landscaped, Partially Cleared
Faces Hwy 401 N towards Louisburg. Left onto Huntsburg Dr. into Huntsburg Subdivision. House on left.
Sewer Septic Tank
Water Well
Architectural Style Transitional
Structure Type Low VOC Paint/Sealant/Varnish,Vinyl Siding
New Construction Yes
Schools
Elementary Schools Franklin - Louisburg
Middle Schools Franklin - Terrell Lane
High Schools Franklin - Louisburg
Others
Special Listing Condition Seller Licensed Real Estate Professional
Read Less

GET MORE INFORMATION




