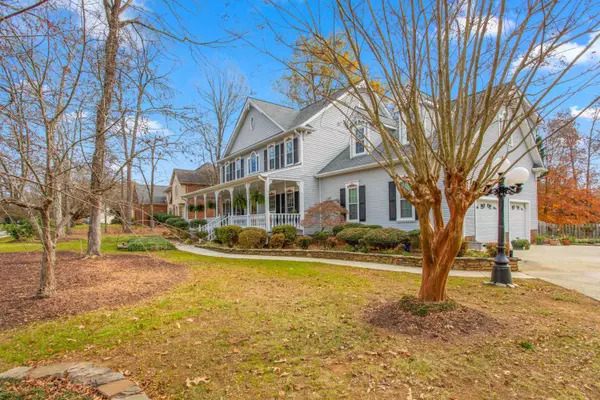Bought with Coldwell Banker - HPW
For more information regarding the value of a property, please contact us for a free consultation.
1361 Pebble Drive Graham, NC 27253
Want to know what your home might be worth? Contact us for a FREE valuation!

Our team is ready to help you sell your home for the highest possible price ASAP
Key Details
Sold Price $555,000
Property Type Single Family Home
Sub Type Single Family Residence
Listing Status Sold
Purchase Type For Sale
Square Footage 3,666 sqft
Price per Sqft $151
Subdivision Stonehaven
MLS Listing ID 2421979
Sold Date 03/04/22
Style Site Built
Bedrooms 4
Full Baths 3
Half Baths 1
HOA Fees $14/ann
HOA Y/N Yes
Abv Grd Liv Area 3,666
Originating Board Triangle MLS
Year Built 1989
Annual Tax Amount $2,427
Lot Size 0.520 Acres
Acres 0.52
Property Description
The wraparound porch and turned columns and balusters on this Victorian home provide a taste of the craftmanship. The attention to detail continues in the gingerbread trim, and the oversized chair rail, baseboards, and casings throughout the 1st floor. The living room has an ornate oval fireplace, picture frame molding, Lincrusta frieze, and dental molding. A lovely sunroom with 2nd fireplace, and hardscapes in front and rear continue the intentionality. We invite you to experience it for yourself.
Location
State NC
County Alamance
Zoning RES
Direction HWY 54 to George Bason Rd., left on Crescent Dr., right on Pebble Dr.
Rooms
Basement Crawl Space
Interior
Interior Features Ceiling Fan(s), Dining L, Eat-in Kitchen, Granite Counters, High Ceilings, High Speed Internet, Pantry, Separate Shower, Smooth Ceilings, Soaking Tub, Vaulted Ceiling(s), Walk-In Closet(s), Walk-In Shower
Heating Forced Air, Heat Pump, Natural Gas
Cooling Central Air
Flooring Carpet, Tile, Wood
Fireplaces Number 2
Fireplaces Type Gas Log, Great Room, Living Room
Fireplace Yes
Window Features Insulated Windows
Appliance Dishwasher, Electric Cooktop, Electric Range, Electric Water Heater, Microwave, Plumbed For Ice Maker, Refrigerator
Laundry Laundry Room, Main Level
Exterior
Exterior Feature Fenced Yard, Rain Gutters
Garage Spaces 2.0
Utilities Available Cable Available
View Y/N Yes
Porch Covered, Porch
Garage No
Private Pool No
Building
Lot Description Hardwood Trees, Landscaped
Faces HWY 54 to George Bason Rd., left on Crescent Dr., right on Pebble Dr.
Sewer Public Sewer
Water Public
Architectural Style Victorian
Structure Type Vinyl Siding
New Construction No
Schools
Elementary Schools Alamance - Alexander Wilson
Middle Schools Alamance - Hawfields
High Schools Alamance - Southern High
Read Less

GET MORE INFORMATION


