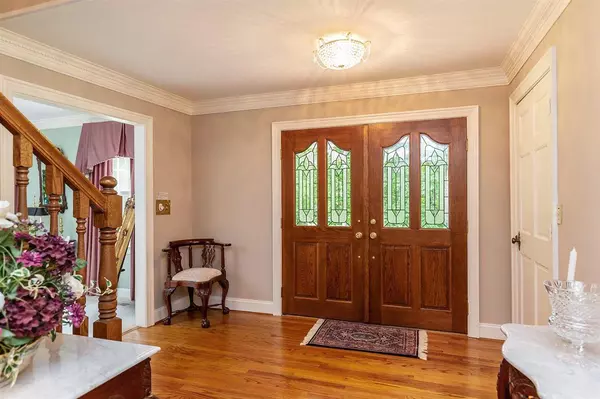Bought with Pointer & Associates
For more information regarding the value of a property, please contact us for a free consultation.
12088 Burlington Road Hurdle Mills, NC 27541
Want to know what your home might be worth? Contact us for a FREE valuation!

Our team is ready to help you sell your home for the highest possible price ASAP
Key Details
Sold Price $388,000
Property Type Single Family Home
Sub Type Single Family Residence
Listing Status Sold
Purchase Type For Sale
Square Footage 5,546 sqft
Price per Sqft $69
Subdivision Not In A Subdivision
MLS Listing ID 2255658
Sold Date 12/09/19
Style Site Built
Bedrooms 5
Full Baths 3
Half Baths 2
HOA Y/N No
Abv Grd Liv Area 5,546
Originating Board Triangle MLS
Year Built 1984
Annual Tax Amount $4,515
Lot Size 15.000 Acres
Acres 15.0
Property Description
This Executive Colonial styled brick Mansion has everything you'd expect in a well appointed house. It sits on 10 beautiful acres & adjoins another 5 with No Restrictive Covenants. 5 bdrms & 5 baths, beautiful hrdwds on the main level, 2 fireplaces, Chandeliers, costume crown molding,wonderful private covered back porch. This house would make a excellent multi family home or possibly be converted into a bed & breakfast. There's just so many possibilities. All this at an unbelievable price. Sold AS IS!
Location
State NC
County Person
Community Fitness Center
Direction From the intersection of highway 70 and highway 86 go north approx. 13 miles then take a right on highway 49 north and drive approx. 3 miles to the home on the left.
Rooms
Other Rooms Workshop
Basement Crawl Space
Interior
Interior Features Bathtub Only, Bathtub/Shower Combination, Bookcases, Ceiling Fan(s), Dressing Room, Entrance Foyer, High Speed Internet, Master Downstairs, Separate Shower, Tile Counters, Walk-In Closet(s)
Heating Electric, Forced Air, Heat Pump, Propane, Zoned
Cooling Central Air, Whole House Fan, Zoned
Flooring Carpet, Hardwood, Tile, Vinyl
Fireplaces Number 2
Fireplaces Type Den, Family Room, Gas Log, Master Bedroom
Fireplace Yes
Window Features Skylight(s),Storm Window(s)
Appliance Chlorinator, Dishwasher, Electric Cooktop, Gas Water Heater, Plumbed For Ice Maker, Water Purifier, Water Softener
Laundry Electric Dryer Hookup, Laundry Room, Main Level
Exterior
Exterior Feature Rain Gutters
Garage Spaces 3.0
Community Features Fitness Center
Porch Deck, Enclosed, Patio, Porch
Parking Type Attached, Driveway, Garage, Garage Door Opener, Gravel, Workshop in Garage
Garage Yes
Private Pool No
Building
Lot Description Hardwood Trees, Landscaped, Open Lot
Faces From the intersection of highway 70 and highway 86 go north approx. 13 miles then take a right on highway 49 north and drive approx. 3 miles to the home on the left.
Sewer Septic Tank
Water Well
Architectural Style Colonial
Structure Type Brick,Brick Veneer,Masonite
New Construction No
Schools
Elementary Schools Person - Oak Lane
Middle Schools Alamance - Southern
High Schools Person - Person
Others
HOA Fee Include Unknown
Read Less

GET MORE INFORMATION




