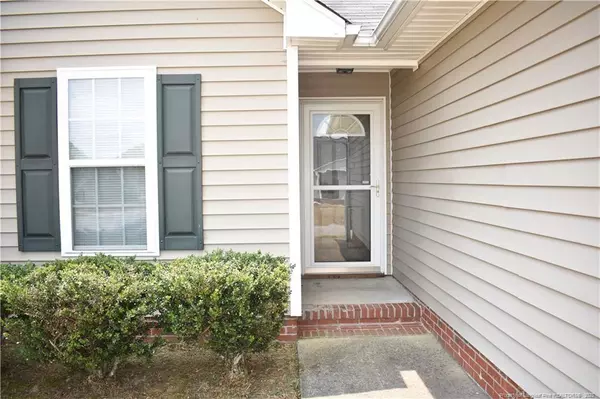Bought with Carolina Portico Inspections
For more information regarding the value of a property, please contact us for a free consultation.
1451 Avoncroft Drive Fayetteville, NC 28306
Want to know what your home might be worth? Contact us for a FREE valuation!

Our team is ready to help you sell your home for the highest possible price ASAP
Key Details
Sold Price $145,000
Property Type Single Family Home
Sub Type Single Family Residence
Listing Status Sold
Purchase Type For Sale
Subdivision Acorn Ridge
MLS Listing ID LP608565
Sold Date 08/15/19
Bedrooms 3
Full Baths 2
HOA Y/N No
Originating Board Triangle MLS
Year Built 2007
Lot Size 6,969 Sqft
Acres 0.16
Property Description
Nice 3 bedroom 2 bath home in newer subdivision. Tiled-entry foyer with coat closet that leads into the main living area. The entertaining area has an airy feel to it with the great room featuring a fireplace and vaulted ceiling. The rooms flow from one to the other and are wonderful for keeping those in the kitchen included in activities! The kitchen has a spacious dining nook, long breakfast bar, ample counter top space, cabinets, and pantry. The master bedroom has a walk-in closet with master bathroom features including double vanity sinks, garden tub for soaking, and a separate shower. The back yard offers a patio for grilling and wood fence for privacy. There is a double garage for two vehicles and attic storage. Come see it today!
Location
State NC
County Cumberland
Zoning R6 - Residential District
Direction From Raeford Road turn Left on to Hope Mills Road, Left on to Cumberland Road, Right on to John Smith Road, Left on to Crystal Springs Road, Left on to Saltwood Road, Right on to Avoncroft.
Interior
Interior Features Cathedral Ceiling(s), Ceiling Fan(s), Double Vanity, Eat-in Kitchen, Entrance Foyer, Master Downstairs, Separate Shower, Walk-In Closet(s)
Heating Heat Pump
Flooring Hardwood, Tile, Vinyl
Fireplaces Number 1
Fireplaces Type Gas Log, Prefabricated
Fireplace No
Window Features Blinds
Appliance Dishwasher, Microwave, Range, Refrigerator
Laundry Inside
Exterior
Exterior Feature Rain Gutters
Garage Spaces 2.0
View Y/N Yes
Porch Patio
Parking Type Attached
Garage Yes
Private Pool No
Building
Lot Description Cleared, Level
Faces From Raeford Road turn Left on to Hope Mills Road, Left on to Cumberland Road, Right on to John Smith Road, Left on to Crystal Springs Road, Left on to Saltwood Road, Right on to Avoncroft.
Foundation Slab
Architectural Style Ranch
New Construction No
Others
Tax ID 0415667068
Special Listing Condition Standard
Read Less

GET MORE INFORMATION




