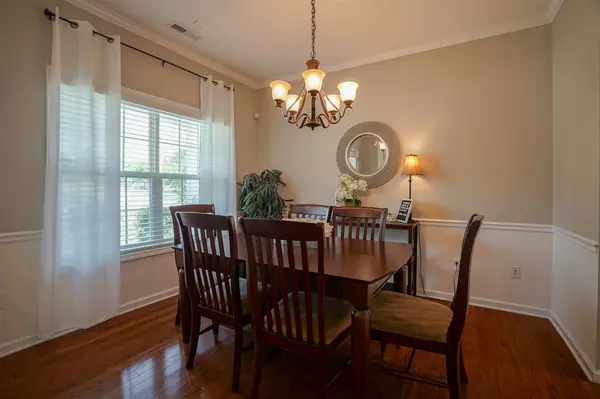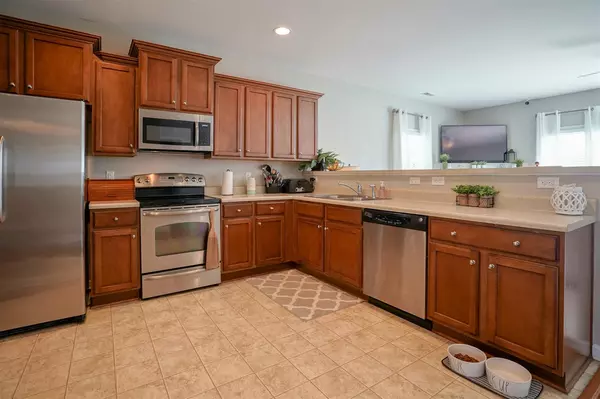Bought with Pinnacle Group Realty
For more information regarding the value of a property, please contact us for a free consultation.
1228 Partington Street Wake Forest, NC 27587
Want to know what your home might be worth? Contact us for a FREE valuation!

Our team is ready to help you sell your home for the highest possible price ASAP
Key Details
Sold Price $268,500
Property Type Single Family Home
Sub Type Single Family Residence
Listing Status Sold
Purchase Type For Sale
Square Footage 2,762 sqft
Price per Sqft $97
Subdivision Richland Hills
MLS Listing ID 2258174
Sold Date 07/18/19
Style Site Built
Bedrooms 5
Full Baths 3
Half Baths 1
HOA Fees $19
HOA Y/N Yes
Abv Grd Liv Area 2,762
Originating Board Triangle MLS
Year Built 2010
Annual Tax Amount $3,391
Lot Size 10,890 Sqft
Acres 0.25
Property Description
Big enough for a large family but small enough to give that cozy home feel! Charming 5 bedroom home with a huge fenced back yard on a perfect corner lot in Richland Hills. Open floor plan that will allow for entertaining guests while preparing dinner and drinks! Double master bedrooms! Huge 2nd master with an oversized walk-in closet! Long driveway and 2 car garage fits 6 cars comfortably! Beautiful landscaping ads an amazing curb appeal. Nice commute to RTP, Durham and Downtown Raleigh.
Location
State NC
County Franklin
Community Pool
Zoning R-10
Direction From US 1 N, right on Wall Rd, left on Crendall Way, right on Partington Street, home is the first house on the left.
Interior
Interior Features Ceiling Fan(s), Entrance Foyer, High Ceilings, Pantry, Separate Shower, Smooth Ceilings, Soaking Tub
Heating Forced Air, Natural Gas
Cooling Central Air
Flooring Carpet, Hardwood, Vinyl
Fireplaces Number 1
Fireplaces Type Gas
Fireplace Yes
Appliance Electric Range, Microwave, Plumbed For Ice Maker, Refrigerator
Laundry Main Level
Exterior
Exterior Feature Fenced Yard, Rain Gutters
Garage Spaces 2.0
Pool In Ground
Community Features Pool
Utilities Available Cable Available
Handicap Access Accessible Washer/Dryer
Porch Covered, Patio, Porch
Parking Type Concrete, Detached, Driveway, Garage Door Opener, Garage Faces Side
Garage No
Private Pool No
Building
Lot Description Corner Lot
Faces From US 1 N, right on Wall Rd, left on Crendall Way, right on Partington Street, home is the first house on the left.
Foundation Slab
Sewer Public Sewer
Water Public
Architectural Style Transitional
Structure Type Vinyl Siding
New Construction No
Schools
Elementary Schools Franklin - Youngsville
Middle Schools Franklin - Cedar Creek
High Schools Franklin - Franklinton
Read Less

GET MORE INFORMATION




