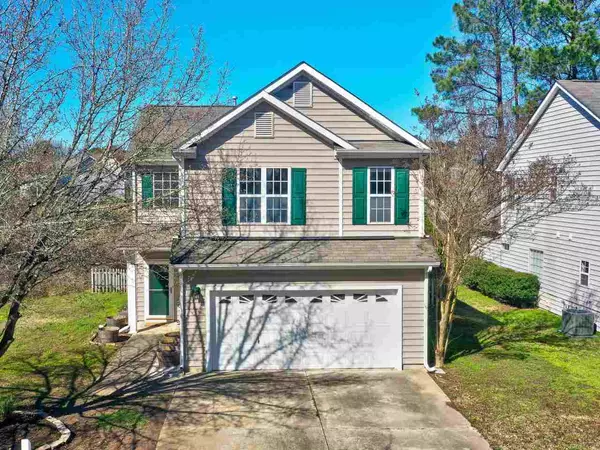Bought with Urban Durham Realty
For more information regarding the value of a property, please contact us for a free consultation.
2228 Gablefield Lane Durham, NC 27713
Want to know what your home might be worth? Contact us for a FREE valuation!

Our team is ready to help you sell your home for the highest possible price ASAP
Key Details
Sold Price $286,000
Property Type Single Family Home
Sub Type Single Family Residence
Listing Status Sold
Purchase Type For Sale
Square Footage 1,633 sqft
Price per Sqft $175
Subdivision Westfield Village
MLS Listing ID 2302432
Sold Date 03/30/20
Style Site Built
Bedrooms 3
Full Baths 2
Half Baths 1
HOA Fees $16/ann
HOA Y/N Yes
Abv Grd Liv Area 1,633
Originating Board Triangle MLS
Year Built 1999
Annual Tax Amount $3,006
Lot Size 4,791 Sqft
Acres 0.11
Property Description
Beautiful 3-bed/2-bath home in desirable Westfield Village provides an open floor plan, new kitchen appliances, granite countertops, 2-car garage, newer HVAC (2018), large Master with 2 walk-in closets, on a cul-de-sac, and is walking distance to the American Tobacco Trail, Southwest Elementary, and 5 minutes from Streets at Southpoint. Zip over to !-40 for quick travel, or over to MLK Parkway for quick access to shopping, restaurants, and more. Great location!! PRICED TO SELL!! What are you waiting for?
Location
State NC
County Durham
Community Street Lights
Direction From I-40, take Exit 276, North on Fayetteville Rd, Left on Cook Rd, Right on Southwest Drive, Right on Gablefield
Interior
Interior Features Ceiling Fan(s), Entrance Foyer, Granite Counters, Soaking Tub, Walk-In Closet(s), Water Closet
Heating Forced Air, Natural Gas
Cooling Central Air
Flooring Carpet, Laminate, Vinyl
Fireplace No
Appliance Dishwasher, Dryer, Electric Range, Gas Water Heater, Microwave, Refrigerator, Washer
Laundry Upper Level
Exterior
Exterior Feature Fenced Yard, Rain Gutters
Garage Spaces 2.0
Community Features Street Lights
View Y/N Yes
Porch Deck, Porch
Garage Yes
Private Pool No
Building
Lot Description Cul-De-Sac
Faces From I-40, take Exit 276, North on Fayetteville Rd, Left on Cook Rd, Right on Southwest Drive, Right on Gablefield
Foundation Slab
Sewer Public Sewer
Water Public
Architectural Style Transitional
Structure Type Vinyl Siding
New Construction No
Schools
Elementary Schools Durham - Southwest
Middle Schools Durham - Githens
High Schools Durham - Jordan
Read Less

GET MORE INFORMATION


