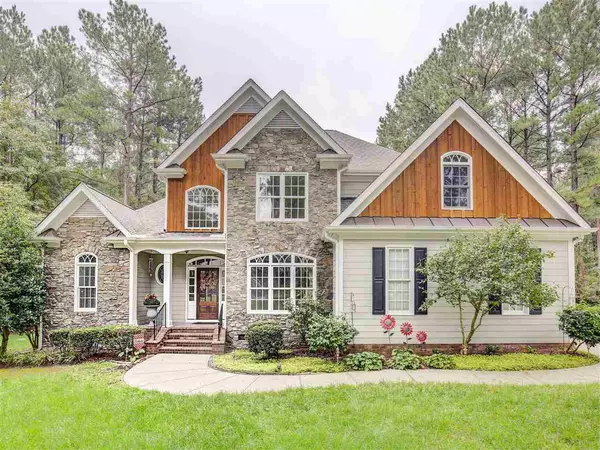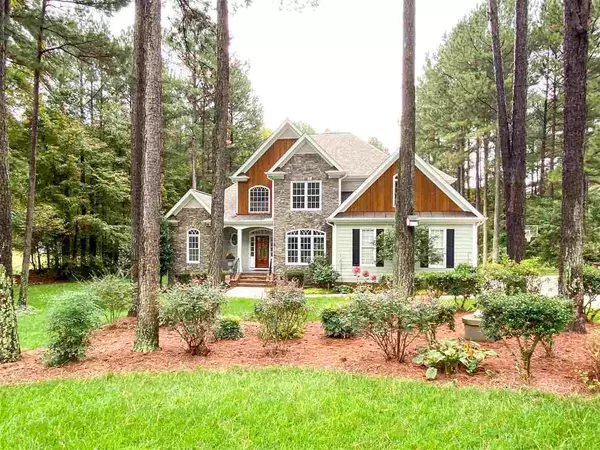Bought with Howard Perry & Walston Realtor
For more information regarding the value of a property, please contact us for a free consultation.
140 River Club Way Youngsville, NC 27596
Want to know what your home might be worth? Contact us for a FREE valuation!

Our team is ready to help you sell your home for the highest possible price ASAP
Key Details
Sold Price $452,000
Property Type Single Family Home
Sub Type Single Family Residence
Listing Status Sold
Purchase Type For Sale
Square Footage 2,674 sqft
Price per Sqft $169
Subdivision Rivers Edge
MLS Listing ID 2346491
Sold Date 11/19/20
Style Site Built
Bedrooms 4
Full Baths 2
Half Baths 1
HOA Fees $41/ann
HOA Y/N Yes
Abv Grd Liv Area 2,674
Originating Board Triangle MLS
Year Built 2004
Annual Tax Amount $3,107
Lot Size 0.980 Acres
Acres 0.98
Property Description
SELLERS HAVE ACCEPTED AN OFFER AND WE ARE WAITING FOR SIGNATURES TO BE COMPLETED. Wonderful home on absolutely GORGEOUS manicured 1 acre lot w/front & back irrigation, mature trees & shrubs. Master suite down w/WICs, Walk-in shower, whirlpool jetted tub. Vaulted ceilings in Fam. room w/gas log fireplace. Separate dining room, kitchen w/granite & stainless appliances, keeping room w/2nd masonry stone fireplace & pantry.
Location
State NC
County Franklin
Community Pool, Street Lights
Direction Use address in your GPS! It will take you right to it!
Rooms
Basement Crawl Space
Interior
Interior Features Cathedral Ceiling(s), Entrance Foyer, Granite Counters, Keeping Room, Pantry, Master Downstairs, Separate Shower, Walk-In Closet(s), Walk-In Shower, Whirlpool Tub
Heating Natural Gas, Zoned
Cooling Zoned
Flooring Carpet, Hardwood, Vinyl
Fireplaces Number 2
Fireplaces Type Family Room, Gas Log, Masonry, Stone, Wood Burning
Fireplace Yes
Appliance Dishwasher, Dryer, Electric Range, Electric Water Heater, Microwave, Refrigerator, Washer
Laundry Laundry Room, Main Level
Exterior
Exterior Feature Rain Gutters
Garage Spaces 2.0
Community Features Pool, Street Lights
Handicap Access Accessible Washer/Dryer
Porch Deck, Porch
Parking Type Attached, Concrete, Driveway, Garage, Garage Door Opener, Garage Faces Side
Garage Yes
Private Pool No
Building
Lot Description Hardwood Trees, Landscaped
Faces Use address in your GPS! It will take you right to it!
Foundation Brick/Mortar
Sewer Septic Tank
Water Well
Architectural Style Transitional
Structure Type Fiber Cement,Stone
New Construction No
Schools
Elementary Schools Franklin - Youngsville
Middle Schools Franklin - Cedar Creek
High Schools Franklin - Franklinton
Others
HOA Fee Include Road Maintenance
Read Less

GET MORE INFORMATION




