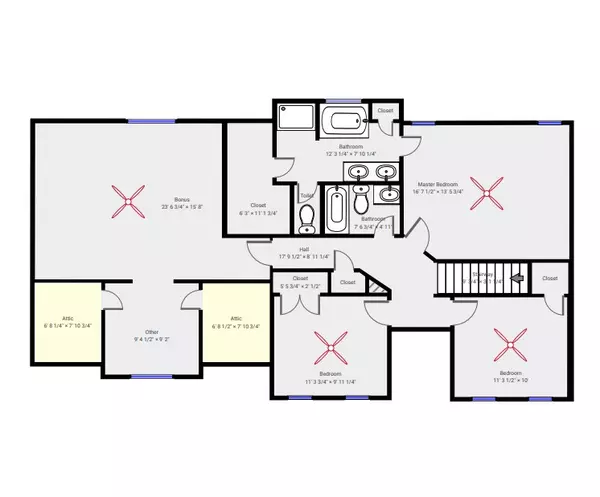Bought with Non Member Office
For more information regarding the value of a property, please contact us for a free consultation.
70 Castlerock Drive Sanford, NC 27332
Want to know what your home might be worth? Contact us for a FREE valuation!

Our team is ready to help you sell your home for the highest possible price ASAP
Key Details
Sold Price $249,900
Property Type Single Family Home
Sub Type Single Family Residence
Listing Status Sold
Purchase Type For Sale
Square Footage 2,258 sqft
Price per Sqft $110
Subdivision The Summit
MLS Listing ID 2360293
Sold Date 02/11/21
Style Site Built
Bedrooms 3
Full Baths 2
Half Baths 1
HOA Y/N No
Abv Grd Liv Area 2,258
Originating Board Triangle MLS
Year Built 2004
Annual Tax Amount $1,757
Lot Size 0.420 Acres
Acres 0.42
Property Description
Walking into this spacious home you have a formal dining to your left and formal living area/office to your right, split by a two story foyer! Walking into the open living room and kitchen you will find a cozy fireplace, and granite countertops as well as an eat in kitchen area big enough to accommodate a table, perfect for those Saturday Night Game Nights! The fun doesn't stop there, enjoy the large screened in deck, or the beautiful patio with build in fire pit on those clear North Carolina evenings.
Location
State NC
County Harnett
Direction Off Hwy 87, turn onto Buffalo Lake Rd, take right onto Alpine, left on Timberline and right onto Castlerock Drive, House will be on the Right.
Rooms
Basement Crawl Space
Interior
Interior Features Ceiling Fan(s), Granite Counters, Separate Shower, Tray Ceiling(s), Walk-In Closet(s), Walk-In Shower
Heating Heat Pump, None
Cooling Central Air
Flooring Carpet, Combination, Tile, Wood
Fireplaces Number 1
Fireplaces Type Living Room
Fireplace Yes
Appliance Electric Water Heater
Laundry Laundry Room
Exterior
Exterior Feature Fenced Yard, Rain Gutters
Garage Spaces 2.0
Porch Covered, Deck, Porch
Parking Type Concrete, Driveway
Garage No
Private Pool No
Building
Faces Off Hwy 87, turn onto Buffalo Lake Rd, take right onto Alpine, left on Timberline and right onto Castlerock Drive, House will be on the Right.
Sewer Septic Tank
Water Public
Architectural Style Traditional
Structure Type Vinyl Siding
New Construction No
Schools
Elementary Schools Harnett - Highland
Middle Schools Harnett - Highland
High Schools Harnett - West Harnett
Read Less

GET MORE INFORMATION




