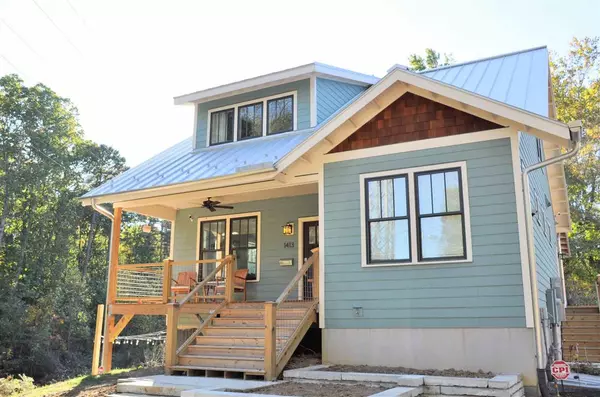Bought with Urban Durham Realty
For more information regarding the value of a property, please contact us for a free consultation.
1413 Glendale Avenue Durham, NC 27701
Want to know what your home might be worth? Contact us for a FREE valuation!

Our team is ready to help you sell your home for the highest possible price ASAP
Key Details
Sold Price $749,900
Property Type Single Family Home
Sub Type Single Family Residence
Listing Status Sold
Purchase Type For Sale
Square Footage 3,146 sqft
Price per Sqft $238
Subdivision Not In A Subdivision
MLS Listing ID 2288937
Sold Date 06/22/20
Style Site Built
Bedrooms 4
Full Baths 4
Half Baths 1
HOA Y/N No
Abv Grd Liv Area 3,146
Originating Board Triangle MLS
Year Built 2019
Annual Tax Amount $5,922
Lot Size 6,098 Sqft
Acres 0.14
Property Description
Outstanding view & walkable to downtown! Open Concept loaded w/character & upgrades! Rocking chair front porch, standing seam metal roof w/ solar, huge covered back porch! Top of the line Mendota gas fireplace, hrdwd floors, office/play room upstairs. Mtr bath features spa style dbl soaker tub, 0 threshold shwr & heated floors! Offset your cost with 2 income units in the bsmt each w/their own patios - Oct '19 Basement Income: $2719. Or use the efficiency as office to see clients.
Location
State NC
County Durham
Community Playground
Direction from Trinity Ave turn north on Glendale Ave. House is on the left before you reach the Markham Ave traffic circle.
Rooms
Other Rooms Shed(s), Storage
Basement Apartment, Daylight, Exterior Entry, Finished, Full, Heated, Interior Entry, Other
Interior
Interior Features Apartment/Suite, Bathtub Only, Bathtub/Shower Combination, Ceiling Fan(s), Eat-in Kitchen, High Ceilings, High Speed Internet, Kitchen/Dining Room Combination, Master Downstairs, Quartz Counters, Radon Mitigation, Separate Shower, Shower Only, Smooth Ceilings, Walk-In Closet(s), Walk-In Shower, Wired for Sound
Heating Electric, Forced Air, Radiant Floor
Cooling Central Air
Flooring Ceramic Tile, Concrete, Hardwood, Vinyl
Fireplaces Number 1
Fireplaces Type Gas, Living Room, Sealed Combustion
Fireplace Yes
Window Features Skylight(s)
Appliance Dishwasher, Electric Cooktop, ENERGY STAR Qualified Appliances, Gas Cooktop, Gas Water Heater, Microwave, Plumbed For Ice Maker, Range Hood, Refrigerator, Tankless Water Heater, Warming Drawer
Laundry In Basement, Laundry Room, Main Level, Multiple Locations, Upper Level
Exterior
Exterior Feature Fenced Yard, Rain Gutters
Fence Privacy
Community Features Playground
Utilities Available Cable Available
View Y/N Yes
Handicap Access Accessible Doors, Accessible Full Bath, Accessible Washer/Dryer, Level Flooring
Porch Covered, Patio, Porch
Garage No
Private Pool No
Building
Faces from Trinity Ave turn north on Glendale Ave. House is on the left before you reach the Markham Ave traffic circle.
Foundation Slab, Other
Sewer Public Sewer
Water Public
Architectural Style Craftsman
Structure Type Concrete,Fiber Cement
New Construction Yes
Schools
Elementary Schools Durham - Holt
Middle Schools Durham - The School For Creative Studies
High Schools Durham - Riverside
Others
Special Listing Condition Seller Licensed Real Estate Professional
Read Less

GET MORE INFORMATION


