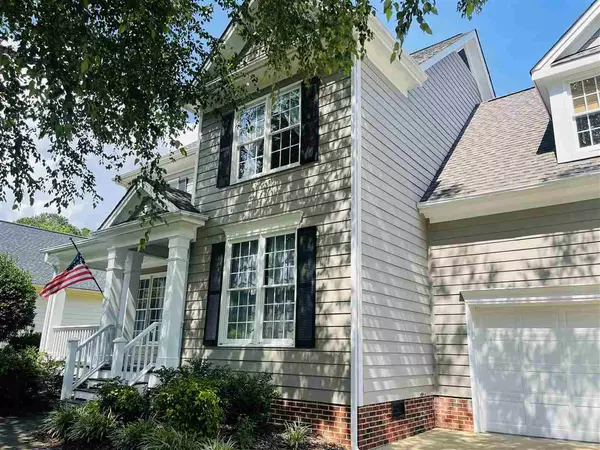Bought with Hodge & Kittrell Sotheby's Int
For more information regarding the value of a property, please contact us for a free consultation.
103 Tattenhall Drive Cary, NC 27518
Want to know what your home might be worth? Contact us for a FREE valuation!

Our team is ready to help you sell your home for the highest possible price ASAP
Key Details
Sold Price $540,000
Property Type Single Family Home
Sub Type Single Family Residence
Listing Status Sold
Purchase Type For Sale
Square Footage 2,575 sqft
Price per Sqft $209
Subdivision Danbury
MLS Listing ID 2394879
Sold Date 08/13/21
Style Site Built
Bedrooms 4
Full Baths 2
Half Baths 1
HOA Fees $48/qua
HOA Y/N Yes
Abv Grd Liv Area 2,575
Originating Board Triangle MLS
Year Built 2001
Annual Tax Amount $4,039
Lot Size 10,890 Sqft
Acres 0.25
Property Description
This beautiful home is move in ready! Well-Maintained custom home in popular neighborhood. Regency's Danbury has 2 pools, tennis & playground. Walk to Koka Booth! The first floor offers a large dining room, family and living room, hardwood floors, extensive trim work, huge screened in porch and a beautiful private backyard. The second floor has four specious bedrooms and large bonus room. Walk-up unfinished attic for extra storage or future expansion. Must See!
Location
State NC
County Wake
Direction US 1 SOUTH TO EXIT 96 TEN TEN RD.TURNRIGHT TO LEFT ON PENNY RD. TURN RIGHTON TTATTENHALL AT ENTRANCE TODANBURY, THEN RIGHT ON DANBURY SUBDIVISION. HOME WILL BE ON YOUR LEFT.
Rooms
Basement Crawl Space
Interior
Interior Features Dining L
Heating Gas Pack, Natural Gas
Cooling Central Air
Flooring Carpet, Hardwood
Fireplaces Number 1
Fireplaces Type Living Room
Fireplace Yes
Appliance Dishwasher, Electric Water Heater, Microwave
Laundry Upper Level
Exterior
Exterior Feature Fenced Yard
Garage Spaces 2.0
View Y/N Yes
Parking Type Garage
Garage No
Private Pool No
Building
Lot Description Landscaped
Faces US 1 SOUTH TO EXIT 96 TEN TEN RD.TURNRIGHT TO LEFT ON PENNY RD. TURN RIGHTON TTATTENHALL AT ENTRANCE TODANBURY, THEN RIGHT ON DANBURY SUBDIVISION. HOME WILL BE ON YOUR LEFT.
Sewer Public Sewer
Water Public
Architectural Style Traditional
Structure Type Fiber Cement
New Construction No
Schools
Elementary Schools Wake - Penny
Middle Schools Wayne - Dillard
High Schools Wake - Athens Dr
Others
Senior Community false
Read Less

GET MORE INFORMATION




