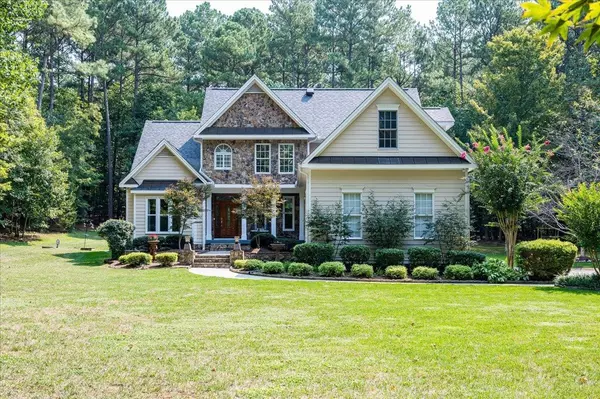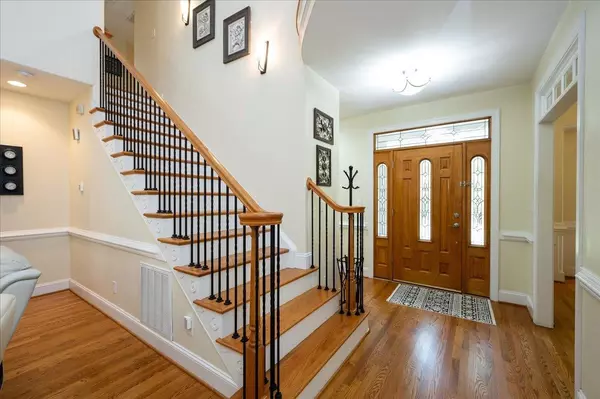Bought with Real Properties
For more information regarding the value of a property, please contact us for a free consultation.
175 Highview Drive Youngsville, NC 27596
Want to know what your home might be worth? Contact us for a FREE valuation!

Our team is ready to help you sell your home for the highest possible price ASAP
Key Details
Sold Price $560,000
Property Type Single Family Home
Sub Type Single Family Residence
Listing Status Sold
Purchase Type For Sale
Square Footage 3,006 sqft
Price per Sqft $186
Subdivision Woodcroft
MLS Listing ID 2408097
Sold Date 11/04/21
Style Site Built
Bedrooms 4
Full Baths 3
HOA Y/N No
Abv Grd Liv Area 3,006
Originating Board Triangle MLS
Year Built 2003
Annual Tax Amount $3,100
Lot Size 3.050 Acres
Acres 3.05
Property Description
Spectacular, Custom Built home on 3+ Private Acres surrounded by nature. Open living plan with Craftsmanship and custom details throughout. Gourmet Kitchen w/ Quartz Countertops. Beautiful Master Bedroom suite w/ double trey ceiling & 2nd bedroom on first floor w/ additional 3 Bedrooms, bonus room, office, & loft on 2nd floor. Hanging coffered ceiling and wainscoting in dining room. Huge 2 car garage w/ plenty of room for your toys, boat or workshop. See list of all updates to this well maintained home.
Location
State NC
County Granville
Direction From Raleigh/I-540, take US 1N, left on Holden Rd, right on Sid Mitchell Rd, left on Longwood Dr, left on Woodcroft Dr, right on Marlowe Dr, left on Highview Dr, and your new home is on the left.
Rooms
Basement Crawl Space
Interior
Interior Features Bookcases, Cathedral Ceiling(s), Ceiling Fan(s), Coffered Ceiling(s), Entrance Foyer, High Ceilings, Pantry, Master Downstairs, Quartz Counters, Sauna, Shower Only, Smooth Ceilings, Tray Ceiling(s), Vaulted Ceiling(s), Walk-In Closet(s), Walk-In Shower
Heating Electric, Forced Air, Gas Pack, Heat Pump, Natural Gas, Zoned
Cooling Attic Fan, Central Air, Heat Pump, Zoned
Flooring Carpet, Hardwood, Tile
Fireplaces Number 1
Fireplaces Type Gas Log, Living Room
Fireplace Yes
Window Features Insulated Windows,Skylight(s)
Appliance Dishwasher, Dryer, Gas Range, Gas Water Heater, Microwave, Plumbed For Ice Maker, Refrigerator, Tankless Water Heater, Washer, Water Softener
Laundry Gas Dryer Hookup, Main Level
Exterior
Exterior Feature Lighting, Rain Gutters
Garage Spaces 2.0
Utilities Available Cable Available
View Y/N Yes
Porch Covered, Deck, Patio, Porch, Screened
Parking Type Concrete, Driveway, Garage, Garage Door Opener, Garage Faces Side
Garage Yes
Private Pool No
Building
Lot Description Landscaped, Secluded, Wooded
Faces From Raleigh/I-540, take US 1N, left on Holden Rd, right on Sid Mitchell Rd, left on Longwood Dr, left on Woodcroft Dr, right on Marlowe Dr, left on Highview Dr, and your new home is on the left.
Sewer Septic Tank
Water Well
Architectural Style Transitional
Structure Type Fiber Cement,Stone
New Construction No
Schools
Elementary Schools Granville - Tar River
Middle Schools Granville - Hawley
High Schools Granville - S Granville
Others
HOA Fee Include Unknown
Read Less

GET MORE INFORMATION




