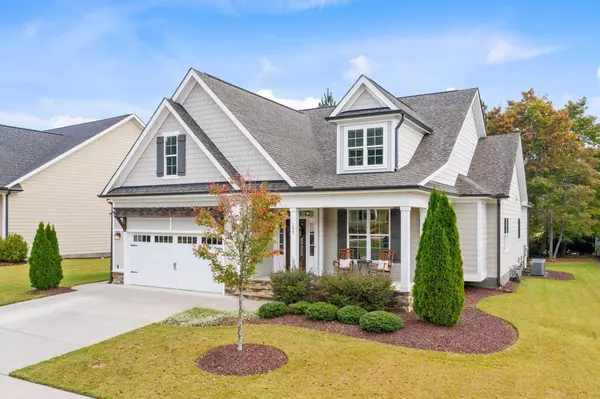Bought with Howard Perry & Walston Realtor
For more information regarding the value of a property, please contact us for a free consultation.
153 Plantation Drive Youngsville, NC 27596
Want to know what your home might be worth? Contact us for a FREE valuation!

Our team is ready to help you sell your home for the highest possible price ASAP
Key Details
Sold Price $450,000
Property Type Single Family Home
Sub Type Single Family Residence
Listing Status Sold
Purchase Type For Sale
Square Footage 2,774 sqft
Price per Sqft $162
Subdivision Winston Ridge
MLS Listing ID 2413808
Sold Date 12/29/21
Style Site Built
Bedrooms 4
Full Baths 3
Half Baths 1
HOA Fees $45/qua
HOA Y/N Yes
Abv Grd Liv Area 2,774
Originating Board Triangle MLS
Year Built 2017
Annual Tax Amount $3,060
Lot Size 0.260 Acres
Acres 0.26
Property Description
Custom Ranch style home w/ 4th bedroom, bonus & bathroom on 2nd level! The quality & finishes will amaze here & rightfully so--this home was a Parade Home Gold Winner in 2017. Kitchen is open to family room & the screen porch just steps away. Move & entertain w/ ease! Gourmet kitchen w/ granite countertops, custom cabinets, under cabinet lighting, soft close & stainless appliances. Master sep from other main level bedrooms. Guest can stain on main or for privacy in 2nd level suite. Come tour this GEM!
Location
State NC
County Franklin
Community Pool
Zoning R - 8
Direction US 1 North, Left on Hwy 96, go about a mile and turn Right into subdivision, Left at the Stop sign on Plantation Dr., YOUR new home is on the right.
Rooms
Basement Crawl Space
Interior
Interior Features Bathtub/Shower Combination, Bookcases, Ceiling Fan(s), Coffered Ceiling(s), Eat-in Kitchen, Entrance Foyer, Granite Counters, High Ceilings, Pantry, Master Downstairs, Soaking Tub, Tray Ceiling(s), Walk-In Closet(s), Walk-In Shower
Heating Electric, Floor Furnace, Forced Air, Heat Pump, Natural Gas
Cooling Central Air, Zoned
Flooring Carpet, Hardwood, Tile
Fireplaces Number 1
Fireplaces Type Family Room, Gas, Gas Log
Fireplace Yes
Window Features Insulated Windows
Appliance Convection Oven, Dishwasher, Double Oven, Gas Cooktop, Gas Water Heater, Microwave, Plumbed For Ice Maker, Tankless Water Heater
Laundry Laundry Room, Main Level
Exterior
Exterior Feature Rain Gutters
Garage Spaces 2.0
Community Features Pool
Porch Patio, Porch, Screened
Parking Type Attached, Concrete, Driveway, Garage, Garage Door Opener, Garage Faces Front
Garage Yes
Private Pool No
Building
Lot Description Landscaped
Faces US 1 North, Left on Hwy 96, go about a mile and turn Right into subdivision, Left at the Stop sign on Plantation Dr., YOUR new home is on the right.
Sewer Public Sewer
Water Public
Architectural Style Traditional, Transitional
Structure Type Fiber Cement
New Construction No
Schools
Elementary Schools Franklin - Long Mill
Middle Schools Franklin - Cedar Creek
High Schools Franklin - Franklinton
Others
Special Listing Condition Seller Licensed Real Estate Professional
Read Less

GET MORE INFORMATION




