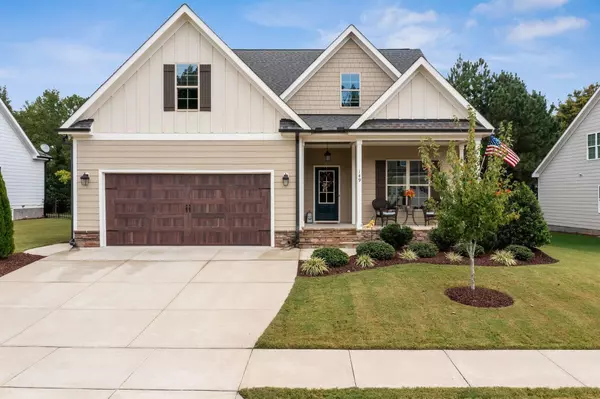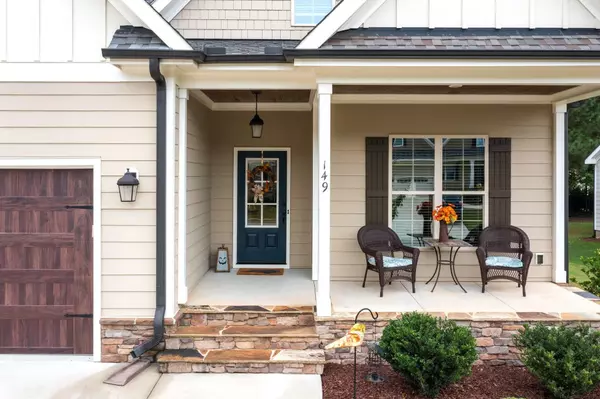Bought with Howard Perry & Walston Realtor
For more information regarding the value of a property, please contact us for a free consultation.
149 Plantation Drive Youngsville, NC 27596
Want to know what your home might be worth? Contact us for a FREE valuation!

Our team is ready to help you sell your home for the highest possible price ASAP
Key Details
Sold Price $444,000
Property Type Single Family Home
Sub Type Single Family Residence
Listing Status Sold
Purchase Type For Sale
Square Footage 2,524 sqft
Price per Sqft $175
Subdivision Winston Ridge
MLS Listing ID 2413056
Sold Date 11/30/21
Style Site Built
Bedrooms 3
Full Baths 3
Half Baths 1
HOA Fees $45/qua
HOA Y/N Yes
Abv Grd Liv Area 2,524
Originating Board Triangle MLS
Year Built 2017
Annual Tax Amount $3,091
Lot Size 0.260 Acres
Acres 0.26
Property Description
Former Parade Entry Home 2017, better than NEW! Stunning custom ranch style w/ loft & bedroom up + HUGE walk in storage. This home lives large & offers room to grow! Site finished hardwood flooring, designer ceiling, gorgeous trim & molding illustrate craftsmanship & quality. The floor plan works--easily move from room to room & right out onto the screen porch. Live, dine & entertain well! Guests can stay on the main level or for more privacy, the 2nd floor suite awaits. Come tour & fall in love!
Location
State NC
County Franklin
Community Pool
Zoning R - 8
Direction US 1 North to Left on Hwy 96, go about a mile and turn right into subdivision, Left at the Stop sign on Plantation, Go through the first Stop sign, your new home is on the right.
Rooms
Basement Crawl Space
Interior
Interior Features Bathtub/Shower Combination, Bookcases, Ceiling Fan(s), Coffered Ceiling(s), Eat-in Kitchen, Entrance Foyer, Granite Counters, High Ceilings, Shower Only, Walk-In Closet(s)
Heating Floor Furnace, Natural Gas
Cooling Central Air
Flooring Carpet, Hardwood, Tile
Fireplaces Number 1
Fireplaces Type Family Room, Gas Log
Fireplace Yes
Appliance Dishwasher, Gas Cooktop, Gas Range, Gas Water Heater, Microwave, Plumbed For Ice Maker, Tankless Water Heater
Laundry Laundry Room, Main Level
Exterior
Exterior Feature Fenced Yard, Rain Gutters
Garage Spaces 2.0
Community Features Pool
Porch Porch, Screened
Parking Type Attached, Concrete, Driveway, Garage, Garage Door Opener, Garage Faces Front
Garage Yes
Private Pool No
Building
Lot Description Landscaped
Faces US 1 North to Left on Hwy 96, go about a mile and turn right into subdivision, Left at the Stop sign on Plantation, Go through the first Stop sign, your new home is on the right.
Sewer Public Sewer
Water Public
Architectural Style Traditional, Transitional
Structure Type Fiber Cement,Stone
New Construction No
Schools
Elementary Schools Franklin - Long Mill
Middle Schools Franklin - Cedar Creek
High Schools Franklin - Franklinton
Read Less

GET MORE INFORMATION




