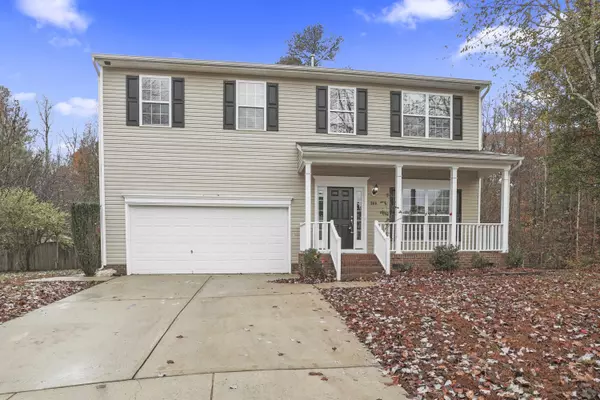Bought with Fonville Morisey/Stonehenge Sa
For more information regarding the value of a property, please contact us for a free consultation.
908 Cherry Pond Court Wake Forest, NC 27587
Want to know what your home might be worth? Contact us for a FREE valuation!

Our team is ready to help you sell your home for the highest possible price ASAP
Key Details
Sold Price $451,000
Property Type Single Family Home
Sub Type Single Family Residence
Listing Status Sold
Purchase Type For Sale
Square Footage 3,566 sqft
Price per Sqft $126
Subdivision Richland Hills
MLS Listing ID 2410151
Sold Date 02/18/22
Style Site Built
Bedrooms 4
Full Baths 2
Half Baths 1
HOA Fees $44/qua
HOA Y/N Yes
Abv Grd Liv Area 3,566
Originating Board Triangle MLS
Year Built 2005
Annual Tax Amount $3,509
Lot Size 0.280 Acres
Acres 0.28
Property Description
Spacious 4 bedroom home in Wake Forest! You'll find an open main floor plan between the formal living room & dining room. Large kitchen w/island expands to living room w/fireplace & cozy sunroom with French doors. Walk-in pantry & wet bar! First floor features office & half bath. The upstairs welcomes you with a HUGE lofted space & 3 other guest bedrooms. The master suite features a walk-in closet, double vanity, separate tub & shower. Private lot with back deck ideal for your next cookout! Photos edited.
Location
State NC
County Franklin
Direction From US-1/Capital Blvd, turn right onto Wall Rd. Turn left onto Richland Hills Ave. Take 1st exit at traffic circle onto Marbank St. Turn right onto Cherry Pond Ct. Home is in cul-de-sac.
Rooms
Basement Crawl Space
Interior
Interior Features Cathedral Ceiling(s), Ceiling Fan(s), Pantry, Separate Shower, Shower Only, Walk-In Closet(s)
Heating Forced Air, Natural Gas
Cooling Central Air
Flooring Carpet, Hardwood, Tile
Fireplaces Number 1
Fireplaces Type Living Room
Fireplace Yes
Appliance Dishwasher, Electric Range, Gas Water Heater, Microwave, Refrigerator
Laundry Upper Level
Exterior
Garage Spaces 2.0
Parking Type Concrete, Driveway, Garage
Garage No
Private Pool No
Building
Faces From US-1/Capital Blvd, turn right onto Wall Rd. Turn left onto Richland Hills Ave. Take 1st exit at traffic circle onto Marbank St. Turn right onto Cherry Pond Ct. Home is in cul-de-sac.
Sewer Public Sewer
Water Public
Architectural Style Traditional
Structure Type Vinyl Siding
New Construction No
Schools
Elementary Schools Franklin - Youngsville
Middle Schools Franklin - Cedar Creek
High Schools Franklin - Franklinton
Read Less

GET MORE INFORMATION




