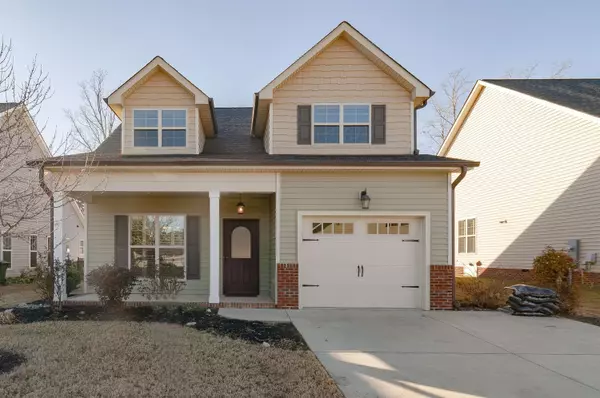Bought with EXP Realty LLC
For more information regarding the value of a property, please contact us for a free consultation.
156 Scarlet Bell Drive Youngsville, NC 27596
Want to know what your home might be worth? Contact us for a FREE valuation!

Our team is ready to help you sell your home for the highest possible price ASAP
Key Details
Sold Price $380,000
Property Type Single Family Home
Sub Type Single Family Residence
Listing Status Sold
Purchase Type For Sale
Square Footage 1,924 sqft
Price per Sqft $197
Subdivision Winston Ridge
MLS Listing ID 2424182
Sold Date 01/28/22
Style Site Built
Bedrooms 3
Full Baths 2
Half Baths 1
HOA Fees $45/qua
HOA Y/N Yes
Abv Grd Liv Area 1,924
Originating Board Triangle MLS
Year Built 2013
Annual Tax Amount $1,859
Lot Size 6,969 Sqft
Acres 0.16
Property Description
Walking in you will notice the open floorplan, fresh paint, new LVP, & plantation shutters. Tons of Upgrades. Formal dining w/ wainscotting & crown molding leading you thru an archway into the kitchen w/ granite CTops, a gas range, all ss appliances & brkfst bar to the family room. Step out into htd/cooled sunroom & enjoy 4 seasons looking over your fenced yard with a firepit and patio. 1st Flr Master suite. 2 bds & bath upstairs. 15.8x12.9 unfinished attic could make a bonus or br. Schedule showing soon.
Location
State NC
County Franklin
Direction From Hwy 1/Capital Blvd North, turn left onto Hwy 96 N. go approx 1/2 mile and make a right into the subdivision. Left on Plantation. Right onto Listeria. Left on Scarlet Bell. House is on the left.
Interior
Interior Features Bookcases, Ceiling Fan(s), Granite Counters, High Ceilings, Separate Shower, Soaking Tub, Walk-In Closet(s)
Heating Electric, Forced Air, Natural Gas
Cooling Central Air, Heat Pump
Flooring Carpet, Ceramic Tile, Laminate, Tile
Fireplaces Number 1
Fireplaces Type Family Room
Fireplace Yes
Appliance Dryer, Gas Range, Gas Water Heater, Refrigerator, Washer
Laundry Laundry Room, Main Level
Exterior
Exterior Feature Fenced Yard
Garage Spaces 1.0
Porch Covered, Patio, Porch
Parking Type Garage
Garage Yes
Private Pool No
Building
Faces From Hwy 1/Capital Blvd North, turn left onto Hwy 96 N. go approx 1/2 mile and make a right into the subdivision. Left on Plantation. Right onto Listeria. Left on Scarlet Bell. House is on the left.
Architectural Style Craftsman, Traditional
Structure Type Stone,Vinyl Siding
New Construction No
Schools
Elementary Schools Franklin - Long Mill
Middle Schools Franklin - Cedar Creek
High Schools Franklin - Franklinton
Read Less

GET MORE INFORMATION




