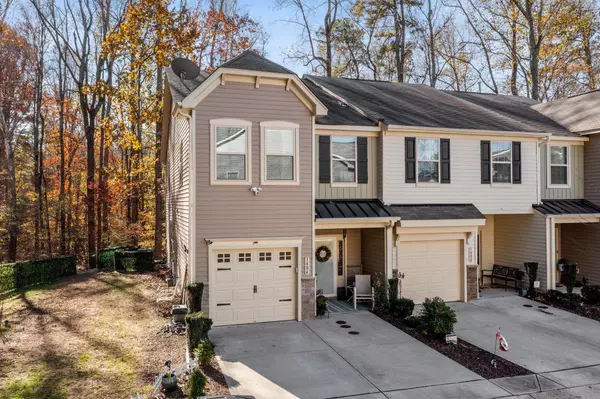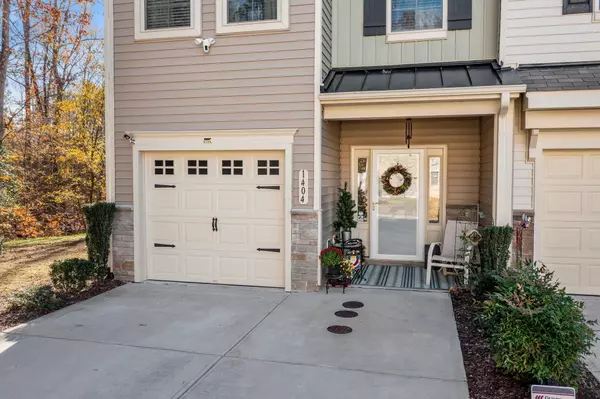Bought with Coldwell Banker Advantage
For more information regarding the value of a property, please contact us for a free consultation.
1404 Chatuga Way Wake Forest, NC 27587
Want to know what your home might be worth? Contact us for a FREE valuation!

Our team is ready to help you sell your home for the highest possible price ASAP
Key Details
Sold Price $295,000
Property Type Townhouse
Sub Type Townhouse
Listing Status Sold
Purchase Type For Sale
Square Footage 1,657 sqft
Price per Sqft $178
Subdivision Richland Hills
MLS Listing ID 2422042
Sold Date 02/25/22
Style Site Built
Bedrooms 3
Full Baths 2
Half Baths 1
HOA Fees $107/mo
HOA Y/N Yes
Abv Grd Liv Area 1,657
Originating Board Triangle MLS
Year Built 2016
Annual Tax Amount $2,320
Lot Size 6,098 Sqft
Acres 0.14
Property Description
Private 2-Story End unit Townhome w/RING Doorbell, Pella Storm Door, Smooth Ceilings, Covered Entrance, 1st Flr LVP Flooring, Plantation Blinds, Corienne Countertop, Breakfast Bar, Dishwasher, Electric Cooktop, Microwave, White Kitchen Cabinets, Ceiling Fans, Crown Molding 1st Flr & Mst Br, Leaf Filter Gutter System, Gas Logs Fireplace, Walk-in Closet, Mstr Ba Dual Vanity & Bidet, Walk-in Shower, Electronic Dog Fence, Anti-Mildew UV Furnace Bulb, Guardian Security System, Patio, Dbl Driveway/1 Car Garage.
Location
State NC
County Franklin
Zoning CU R5
Direction From US1/Capital Blvd North, Turn Right on Wall Street, Turn Left on Richland Hills Ave, Turn Left on Montonia Street, Turn Right on Coharie Way, Turn Right on Chatuga Way.
Interior
Interior Features Bathtub/Shower Combination, Ceiling Fan(s), Eat-in Kitchen, Entrance Foyer, Kitchen/Dining Room Combination, Pantry, Smooth Ceilings, Walk-In Closet(s), Walk-In Shower
Heating Natural Gas, Zoned
Cooling Zoned
Flooring Carpet, Vinyl
Fireplaces Number 1
Fireplaces Type Gas
Fireplace Yes
Appliance Electric Cooktop, Electric Water Heater, Microwave
Laundry Upper Level
Exterior
Exterior Feature Rain Gutters
Garage Spaces 1.0
Fence Invisible
Utilities Available Cable Available
Porch Patio, Porch
Parking Type Concrete, Driveway, Garage
Garage Yes
Private Pool No
Building
Lot Description Landscaped
Faces From US1/Capital Blvd North, Turn Right on Wall Street, Turn Left on Richland Hills Ave, Turn Left on Montonia Street, Turn Right on Coharie Way, Turn Right on Chatuga Way.
Foundation Slab
Sewer Public Sewer
Water Public
Architectural Style Traditional
Structure Type Vinyl Siding
New Construction No
Schools
Elementary Schools Franklin - Youngsville
Middle Schools Franklin - Cedar Creek
High Schools Franklin - Franklinton
Others
HOA Fee Include Maintenance Grounds,Maintenance Structure,Road Maintenance
Senior Community false
Read Less

GET MORE INFORMATION




