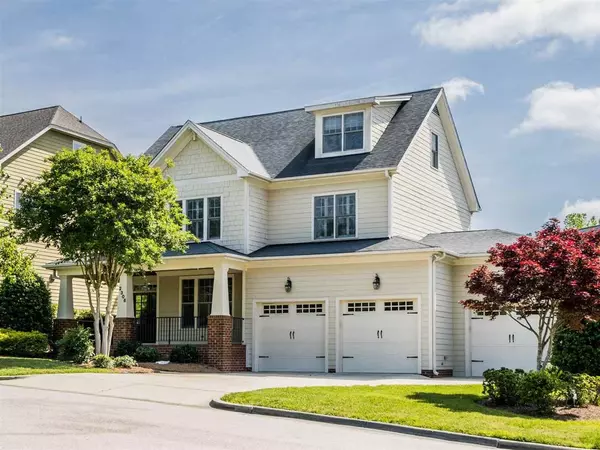Bought with Hodge & Kittrell Sotheby's Int
For more information regarding the value of a property, please contact us for a free consultation.
2306 Cameron Pond Drive Cary, NC 27519
Want to know what your home might be worth? Contact us for a FREE valuation!

Our team is ready to help you sell your home for the highest possible price ASAP
Key Details
Sold Price $522,500
Property Type Single Family Home
Sub Type Single Family Residence
Listing Status Sold
Purchase Type For Sale
Square Footage 3,070 sqft
Price per Sqft $170
Subdivision Cameron Pond
MLS Listing ID 2253641
Sold Date 07/03/19
Style Site Built
Bedrooms 5
Full Baths 3
Half Baths 1
HOA Fees $57/ann
HOA Y/N Yes
Abv Grd Liv Area 3,070
Originating Board Triangle MLS
Year Built 2006
Annual Tax Amount $5,767
Lot Size 10,890 Sqft
Acres 0.25
Property Description
Custom Home w/ Impressive Details PLUS That Hard To Find 3rd Car Garage!! Across From Neighborhood Pool. Wood Floors Refinished. Freshly Painted. Gourmet Kitchen w/ Huge Island, Granite, Tiled Back Splash, Butler's Pantry & Food Pantry. Mud Room Off Kitchen w/ Custom Built In Desk, Bookshelves, & Bench. 3rd Floor Can Be 5th Bedroom w/ Private Bath Or Bonus! Screened Porch Overlooks Landscaped Fenced Yard w/ Timed Lighting. Stone Patio! Irrigation! Tons Of Storage. Minutes To Schools, Whole Foods, Shopping
Location
State NC
County Wake
Community Playground, Pool
Direction Hwy 55 To Carpenter Fire Station Road. Left Onto Cameron Pond Drive. Home Second On Left.
Rooms
Basement Crawl Space
Interior
Interior Features Bookcases, Pantry, Ceiling Fan(s), Entrance Foyer, Granite Counters, High Ceilings, Separate Shower, Shower Only, Soaking Tub, Storage, Walk-In Closet(s), Walk-In Shower
Heating Forced Air, Natural Gas, Zoned
Cooling Central Air, Zoned
Flooring Carpet, Hardwood, Tile
Fireplaces Number 1
Fireplaces Type Gas Log, Living Room
Fireplace Yes
Appliance Dishwasher, Gas Range, Gas Water Heater, Microwave, Plumbed For Ice Maker, Refrigerator
Laundry Laundry Room, Main Level
Exterior
Exterior Feature Fenced Yard
Garage Spaces 3.0
Community Features Playground, Pool
Utilities Available Cable Available
View Y/N Yes
Porch Covered, Patio, Porch, Screened
Parking Type Attached, Concrete, Driveway, Garage
Garage Yes
Private Pool No
Building
Lot Description Landscaped
Faces Hwy 55 To Carpenter Fire Station Road. Left Onto Cameron Pond Drive. Home Second On Left.
Sewer Public Sewer
Water Public
Architectural Style Traditional
Structure Type Fiber Cement
New Construction No
Schools
Elementary Schools Wake - Carpenter
Middle Schools Wake - Alston Ridge
High Schools Wake - Panther Creek
Read Less

GET MORE INFORMATION




