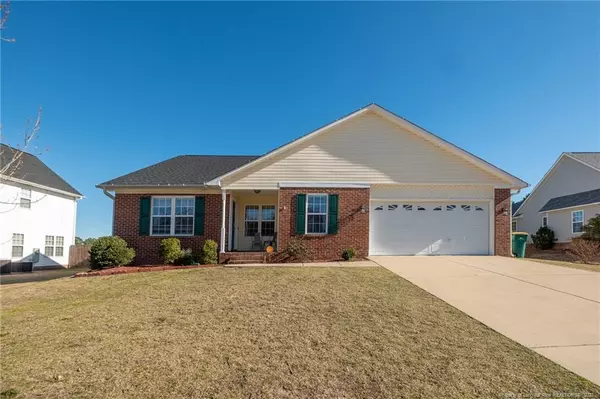Bought with COLDWELL BANKER ADVANTAGE #2- HARNETT CO.
For more information regarding the value of a property, please contact us for a free consultation.
5613 Shady Pine Court Hope Mills, NC 28348
Want to know what your home might be worth? Contact us for a FREE valuation!

Our team is ready to help you sell your home for the highest possible price ASAP
Key Details
Sold Price $188,000
Property Type Single Family Home
Sub Type Single Family Residence
Listing Status Sold
Purchase Type For Sale
Subdivision Woodland Hills
MLS Listing ID LP624416
Sold Date 02/28/20
Bedrooms 4
Full Baths 3
HOA Y/N No
Originating Board Triangle MLS
Year Built 2003
Property Description
-Fabulous home in Rockfish School District. This home boasts 4 bedrooms/3 Baths. Upstairs bedroom has full bath and nice size closet. Great for kids, in-law suite, guest or as an entertainment room. Relax in a very large fenced back yard.The house has been freshly painted and super clean! Kitchen comes equipped with new quiet close cabinets, farmhouse sink, granite countertops and subway tile backsplash. NEW HVAC downstairs. NEW roof March 2019, NEW wood flooring through living, dining, hallway and downstairs bedrooms July 2019. Fruit trees planted and new fire pit spring 2019. Near shopping, dining and 20/25 minutes from Fort Bragg. Garage come equipped with built in shelving for easy storage and small built in work station for tools and small projects. Home will come with covered sandbox and trampoline in the backyard.This house is a must see! sandbox and trampoline in the backyard.This house is a must see!
Location
State NC
County Cumberland
Zoning R10 - Residenti
Direction -Golfview to L onto Hall Glen the R onto Shady Pine - home on right
Rooms
Basement Crawl Space
Interior
Interior Features Cathedral Ceiling(s), Ceiling Fan(s), Granite Counters, Master Downstairs, Separate Shower, Tray Ceiling(s), Walk-In Closet(s), Whirlpool Tub
Heating Heat Pump
Cooling Central Air, Electric
Flooring Hardwood, Tile, Vinyl, Wood
Fireplaces Number 1
Fireplaces Type Gas, Gas Log, Ventless
Fireplace Yes
Window Features Blinds
Appliance Dishwasher, Microwave, Range, Refrigerator
Exterior
Exterior Feature Rain Gutters
Garage Spaces 2.0
Fence Privacy
Porch Covered, Deck
Parking Type Attached
Garage Yes
Private Pool No
Building
Faces -Golfview to L onto Hall Glen the R onto Shady Pine - home on right
Architectural Style Ranch
New Construction No
Others
Tax ID 0403970655
Special Listing Condition Standard
Read Less

GET MORE INFORMATION




