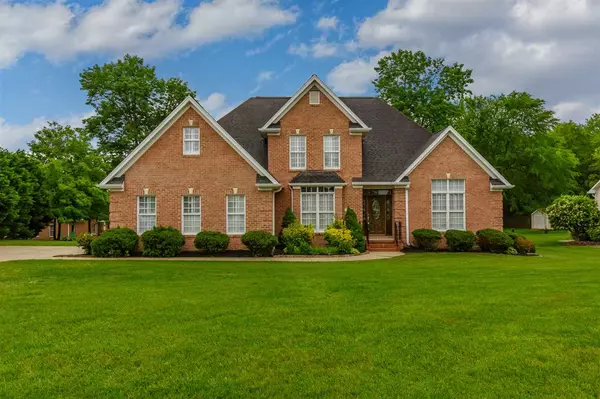Bought with Non Member Office
For more information regarding the value of a property, please contact us for a free consultation.
1233 George Bason Road Graham, NC 27253
Want to know what your home might be worth? Contact us for a FREE valuation!

Our team is ready to help you sell your home for the highest possible price ASAP
Key Details
Sold Price $320,000
Property Type Single Family Home
Sub Type Single Family Residence
Listing Status Sold
Purchase Type For Sale
Square Footage 2,434 sqft
Price per Sqft $131
Subdivision Stonehaven
MLS Listing ID 2320275
Sold Date 07/01/20
Style Site Built
Bedrooms 4
Full Baths 2
Half Baths 1
HOA Fees $13/ann
HOA Y/N Yes
Abv Grd Liv Area 2,434
Originating Board Triangle MLS
Year Built 2003
Annual Tax Amount $2,614
Lot Size 0.380 Acres
Acres 0.38
Property Description
All brick home on spacious lot in Stonehaven - just 8 min to DT Graham, 15 mins to DT Mebane or 30 min to Chapel Hill. Hardwoods on both levels. Tile floor in kitchen w/ newly painted cabinets, granite counters, tile backsplash, & stainless appl.. Vaulted master on main level, master bath with jetted tub, separate shower, & pocket doors leading to his & hers closets. Plantation shutters. Three bedrooms upstairs plus bonus space off of one bedroom. Private tree-lined back yard with large patio & lush lawn.
Location
State NC
County Alamance
Zoning SFR
Direction I-40 to Exit 148 - Hwy 54. Go south on 54 towards Chapel Hill. Turn right onto George Bason Rd, House on Left.
Rooms
Basement Crawl Space
Interior
Interior Features Entrance Foyer, Granite Counters, Pantry, Master Downstairs, Smooth Ceilings, Soaking Tub, Vaulted Ceiling(s), Walk-In Closet(s), Walk-In Shower
Heating Gas Pack, Natural Gas, Zoned
Cooling Central Air, Zoned
Flooring Hardwood, Tile, Vinyl
Fireplaces Number 1
Fireplaces Type Gas Log, Living Room
Fireplace Yes
Window Features Insulated Windows
Appliance Dishwasher, Electric Range, Gas Water Heater, Microwave, Plumbed For Ice Maker, Refrigerator
Laundry Laundry Room, Main Level
Exterior
Garage Spaces 2.0
Porch Patio
Garage Yes
Private Pool No
Building
Lot Description Landscaped
Faces I-40 to Exit 148 - Hwy 54. Go south on 54 towards Chapel Hill. Turn right onto George Bason Rd, House on Left.
Sewer Public Sewer
Water Public
Architectural Style Transitional
Structure Type Brick
New Construction No
Schools
Elementary Schools Alamance - Alexander Wilson
Middle Schools Alamance - Hawfields
High Schools Alamance - Southern High
Read Less

GET MORE INFORMATION


