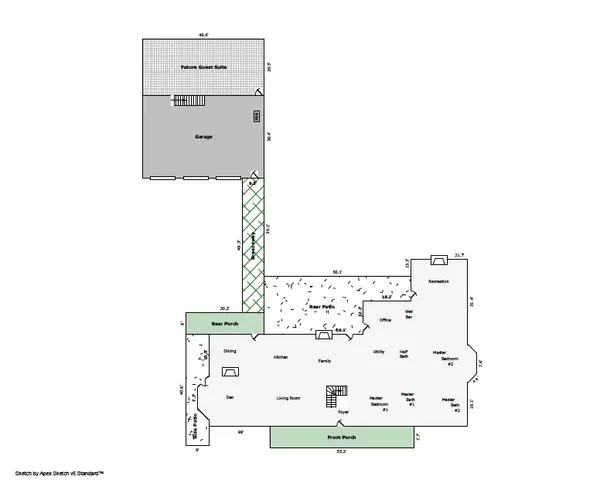Bought with Fathom Realty NC
For more information regarding the value of a property, please contact us for a free consultation.
11920 Burlington Road Hurdle Mills, NC 27541
Want to know what your home might be worth? Contact us for a FREE valuation!

Our team is ready to help you sell your home for the highest possible price ASAP
Key Details
Sold Price $500,000
Property Type Single Family Home
Sub Type Single Family Residence
Listing Status Sold
Purchase Type For Sale
Square Footage 10,880 sqft
Price per Sqft $45
Subdivision Not In A Subdivision
MLS Listing ID 2277346
Sold Date 01/20/21
Style Site Built
Bedrooms 11
Full Baths 7
Half Baths 1
HOA Y/N No
Abv Grd Liv Area 10,880
Originating Board Triangle MLS
Year Built 1985
Annual Tax Amount $2,738
Lot Size 5.000 Acres
Acres 5.0
Property Description
So many possibilities. Stately solid constructed all brick 3 story. Could be Bed & breakfast, wedding venue, home with office and on-site workshop. Put some money in it or just make necessary repairs/upgrades and move in. 5 acres/8000 sqft on upper 3 levels + 3000 sqft basement, 60% finished/1500 sqft finished garage/4500 sqft finished workshop. Appraisal says 13 bedrooms/main level owners suite+main level bedroom, + second level owners suite, multiple group gathering spaces, hardwood floors, HUGE rooms!
Location
State NC
County Person
Direction Downtown Durham, 147N to I-85S to US70 right on NC 86 right on NC 49 Roxboro, NC: Head NW on Depot Street to N Main, left on N Morgan St for 13 miles N Durham: NC 157, left Hurdle Mills, Right Union Grove Church, right Wheelers Church, left, NC49
Rooms
Other Rooms Workshop
Basement Apartment, Daylight, Exterior Entry, Finished, Heated, Interior Entry, Partially Finished, Unfinished, Workshop, Other
Interior
Interior Features Bathtub/Shower Combination, Bookcases, Ceiling Fan(s), Dressing Room, Entrance Foyer, High Ceilings, In-Law Floorplan, Master Downstairs, Room Over Garage, Second Primary Bedroom, Separate Shower, Shower Only, Smooth Ceilings, Walk-In Closet(s), Walk-In Shower, Wet Bar, Whirlpool Tub
Heating Electric, Forced Air, Heat Pump
Cooling Central Air, Heat Pump
Flooring Brick, Carpet, Ceramic Tile, Hardwood, Slate
Fireplaces Number 4
Fireplaces Type Basement, Bedroom, Family Room, Great Room, Living Room, Masonry, Master Bedroom, Recreation Room, Wood Burning
Fireplace Yes
Window Features Skylight(s)
Appliance Dishwasher, Double Oven, Electric Cooktop, Electric Water Heater, Plumbed For Ice Maker, Range Hood, Refrigerator
Laundry Electric Dryer Hookup, Laundry Room, Main Level
Exterior
Exterior Feature Rain Gutters
Garage Spaces 3.0
Handicap Access Accessible Washer/Dryer
Porch Covered, Porch
Parking Type Basement, Circular Driveway, Concrete, Detached, Driveway, Garage, Garage Faces Rear, Garage Faces Side, Workshop in Garage
Garage Yes
Private Pool No
Building
Lot Description Partially Cleared, Secluded, Wooded
Faces Downtown Durham, 147N to I-85S to US70 right on NC 86 right on NC 49 Roxboro, NC: Head NW on Depot Street to N Main, left on N Morgan St for 13 miles N Durham: NC 157, left Hurdle Mills, Right Union Grove Church, right Wheelers Church, left, NC49
Sewer Septic Tank
Water Well
Architectural Style Traditional, Transitional
Structure Type Brick
New Construction No
Schools
Elementary Schools Person - Oak Lane
Middle Schools Person - Southern
High Schools Person - Person
Others
HOA Fee Include Unknown
Read Less

GET MORE INFORMATION




