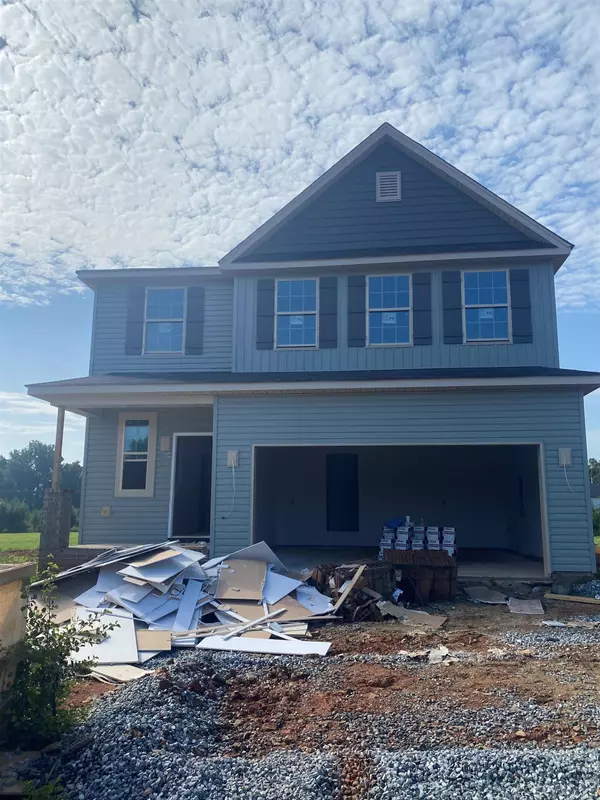Bought with Premier Advantage Realty Inc
For more information regarding the value of a property, please contact us for a free consultation.
2055 Centurion Way Graham, NC 27253
Want to know what your home might be worth? Contact us for a FREE valuation!

Our team is ready to help you sell your home for the highest possible price ASAP
Key Details
Sold Price $390,000
Property Type Single Family Home
Sub Type Single Family Residence
Listing Status Sold
Purchase Type For Sale
Square Footage 2,478 sqft
Price per Sqft $157
Subdivision Evansfield
MLS Listing ID 2404760
Sold Date 12/14/21
Style Site Built
Bedrooms 4
Full Baths 2
Half Baths 1
HOA Fees $35/mo
HOA Y/N Yes
Abv Grd Liv Area 2,478
Originating Board Triangle MLS
Year Built 2021
Annual Tax Amount $355
Lot Size 0.780 Acres
Acres 0.78
Property Description
Introducing the new Columbia Plan from Windsor Homes featuring 4 bedrooms, 2.5 baths, Primary Suite on the first floor with boxed down tray ceiling, bath with 2 sinks and a 5-ft walk in shower. Kitchen with granite counters, stainless gas range, huge island and pantry. Family room with fireplace, LVP flooring throughout the first-floor common areas. Second floor features a huge loft and 3 additional, good-sized bedrooms. Screened porch, deck and 2 car garage on large lot. This home will be ready 1/22.
Location
State NC
County Alamance
Community Street Lights
Zoning res
Direction Directions: From I-40/85 IN GRAHAM: Exit 148, NC-54 toward Chapel Hill. Continue for approx. 7.5 miles to right on Salem Church Rd. Salem Church will turn into Payne Rd. Subdivision will be on right.
Rooms
Basement Crawl Space
Interior
Interior Features Entrance Foyer, Granite Counters, High Ceilings, High Speed Internet, Master Downstairs, Shower Only, Tray Ceiling(s), Walk-In Closet(s), Walk-In Shower
Heating Forced Air, Natural Gas, Zoned
Cooling Central Air
Flooring Carpet, Vinyl
Fireplaces Number 1
Fireplaces Type Family Room, Sealed Combustion
Fireplace Yes
Window Features Insulated Windows
Appliance Dishwasher, Gas Range, Gas Water Heater, Microwave, Plumbed For Ice Maker
Laundry Main Level
Exterior
Exterior Feature Rain Gutters
Garage Spaces 2.0
Community Features Street Lights
Utilities Available Cable Available
Porch Covered, Deck, Porch, Screened
Garage Yes
Private Pool No
Building
Lot Description Cul-De-Sac
Faces Directions: From I-40/85 IN GRAHAM: Exit 148, NC-54 toward Chapel Hill. Continue for approx. 7.5 miles to right on Salem Church Rd. Salem Church will turn into Payne Rd. Subdivision will be on right.
Sewer Septic Tank
Water Well
Architectural Style Transitional
Structure Type Vinyl Siding
New Construction Yes
Schools
Elementary Schools Alamance - Alexander Wilson
Middle Schools Alamance - Hawfields
High Schools Alamance - Southern High
Others
HOA Fee Include Storm Water Maintenance
Read Less

GET MORE INFORMATION


