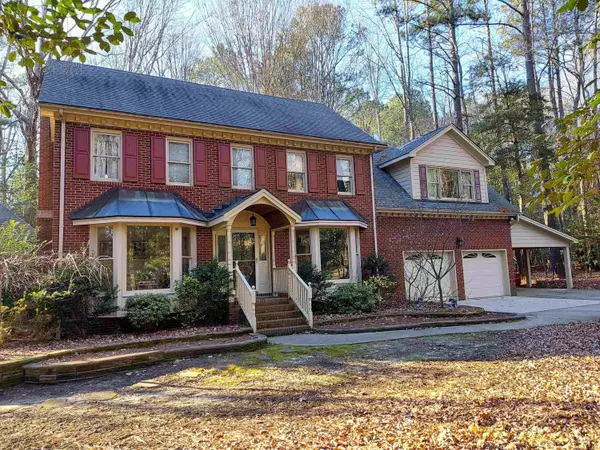Bought with ERA Live Moore
For more information regarding the value of a property, please contact us for a free consultation.
6120 Oxfordshire Court Raleigh, NC 27606
Want to know what your home might be worth? Contact us for a FREE valuation!

Our team is ready to help you sell your home for the highest possible price ASAP
Key Details
Sold Price $741,000
Property Type Single Family Home
Sub Type Single Family Residence
Listing Status Sold
Purchase Type For Sale
Square Footage 3,050 sqft
Price per Sqft $242
Subdivision Heatherstone
MLS Listing ID 2429120
Sold Date 03/01/22
Style Site Built
Bedrooms 3
Full Baths 3
Half Baths 1
HOA Y/N No
Abv Grd Liv Area 3,050
Originating Board Triangle MLS
Year Built 1987
Annual Tax Amount $3,140
Lot Size 1.800 Acres
Acres 1.8
Property Description
No more showings after 2/1. Please submit HIGHEST and BEST offers by Wednesday 2/2 at NOON. Meticulously maintained brick home on 1.8 acre level cul de sac lot w/ NO HOA! Beautifully updated kitchen ('14) w/ huge island, tons of cabinets, walk in pantry & picture window overlooking the backyard. Crown molding and hardwood floors downstairs plus wood burning fireplace in the family room. Upstairs bathrooms remodeled ('11). 3rd floor finished ('03) includes full bathroom. H
Location
State NC
County Wake
Direction from Tryon Rd, take Holly Springs Road, make a left Penny Road, immediate right on Pennyshire, right on Heatherstone, right on Oxfordshire, home on the right.
Rooms
Basement Crawl Space
Interior
Interior Features Bathtub Only, Ceiling Fan(s), Double Vanity, Eat-in Kitchen, Granite Counters, Pantry, Separate Shower, Walk-In Closet(s), Walk-In Shower, Water Closet, Whirlpool Tub
Heating Electric, Forced Air, Geothermal, Zoned
Cooling Central Air, Heat Pump, Zoned
Flooring Carpet, Hardwood, Tile
Fireplaces Number 1
Fireplaces Type Family Room, Masonry, Wood Burning
Fireplace Yes
Window Features Skylight(s)
Appliance Dryer, Electric Range, Electric Water Heater, Microwave, Range Hood, Refrigerator, Washer
Laundry Laundry Closet, Upper Level
Exterior
Exterior Feature Rain Gutters
Garage Spaces 2.0
Utilities Available Cable Available
View Y/N Yes
Porch Deck, Porch, Screened
Garage Yes
Private Pool No
Building
Lot Description Cul-De-Sac, Partially Cleared, Secluded, Wooded
Faces from Tryon Rd, take Holly Springs Road, make a left Penny Road, immediate right on Pennyshire, right on Heatherstone, right on Oxfordshire, home on the right.
Sewer Septic Tank
Water Well
Architectural Style Traditional
Structure Type Brick
New Construction No
Schools
Elementary Schools Wake - Swift Creek
Middle Schools Wake - Dillard
High Schools Wake - Athens Dr
Others
HOA Fee Include Unknown
Read Less

GET MORE INFORMATION


