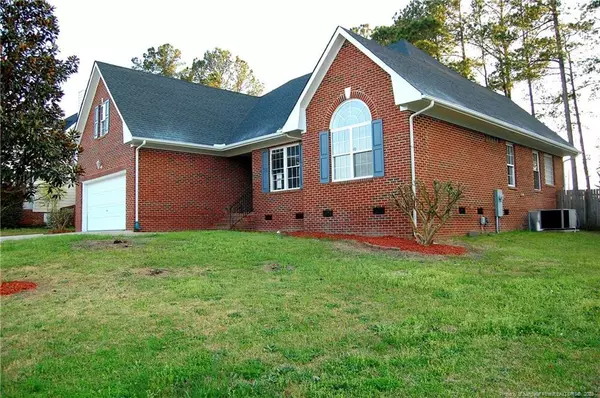Bought with FATHOM REALTY NC, LLC FAY.
For more information regarding the value of a property, please contact us for a free consultation.
5516 Shady Pine Court Hope Mills, NC 28348
Want to know what your home might be worth? Contact us for a FREE valuation!

Our team is ready to help you sell your home for the highest possible price ASAP
Key Details
Sold Price $180,000
Property Type Single Family Home
Sub Type Single Family Residence
Listing Status Sold
Purchase Type For Sale
Subdivision Woodland Hills
MLS Listing ID LP629166
Sold Date 05/08/20
Bedrooms 3
Full Baths 2
HOA Y/N No
Originating Board Triangle MLS
Year Built 2003
Lot Size 10,454 Sqft
Acres 0.24
Property Description
Completely renovated all brick home in Hope Mills, NC. 3beds 2baths plus huge bonus room with closet which could be used as a forth bedroom! Home features a low maintenance all brick veneer construction, a new roof installed only weeks ago! all new SS kitchen appliances, food disposal, huge laundry room inside home with storage shelving, new paint throughout, all new floors including ceramic, LVP and carpet, new luxurious granite counter tops and backsplash in kitchen, new vanity in bathrooms, master bath with a separate shower and a garden tub, huge walk-in closet in Master bedroom, new mini split heat/air condition for bonus room upstairs, large wired shed in backyard, and tons of other updates including light fixtures. This is a must see! Seller is willing to pay up to 3% of purchase price towards buyer's closing costs with full asking price. Schedule your private showing today with your agent or contact Evans Osei for access to see this gorgeous home before it's gone! price towards buyer's closing costs with full asking price. Schedule your private showing today with your agent or contact Evans Osei for access to see this gorgeous home before it's gone!
Location
State NC
County Cumberland
Zoning R10 - Residenti
Rooms
Basement Crawl Space
Interior
Interior Features Cathedral Ceiling(s), Ceiling Fan(s), Central Vacuum, Eat-in Kitchen, Entrance Foyer, Granite Counters, Master Downstairs, Separate Shower, Walk-In Closet(s)
Heating Heat Pump
Cooling Central Air, Electric
Flooring Carpet, Ceramic Tile, Hardwood, Vinyl, Tile
Fireplaces Number 1
Fireplaces Type Prefabricated
Fireplace Yes
Appliance Dishwasher, Disposal, Microwave, Range, Refrigerator, Washer/Dryer
Laundry Main Level
Exterior
Exterior Feature Fenced Yard, Rain Gutters, Storage
Garage Spaces 2.0
Fence Fenced, Full, Privacy
Porch Covered, Front Porch, Patio, Porch, Rear Porch
Parking Type Attached
Garage Yes
Private Pool No
Building
Lot Description Sloped
Architectural Style Ranch
Structure Type Brick Veneer
New Construction No
Others
Tax ID 0403885350
Special Listing Condition Standard
Read Less

GET MORE INFORMATION




