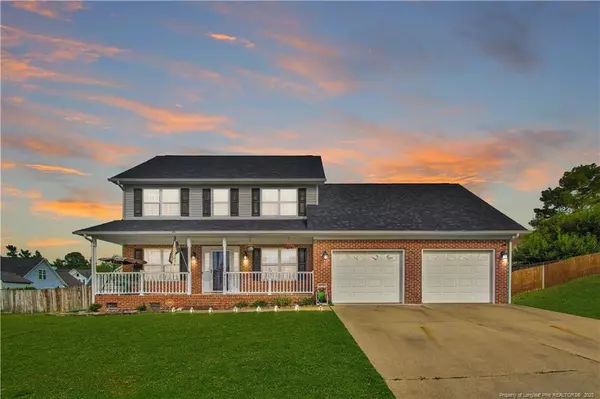Bought with TRACY HOLT REALTY GROUP, LLC.
For more information regarding the value of a property, please contact us for a free consultation.
5515 Ascent Drive Hope Mills, NC 28348
Want to know what your home might be worth? Contact us for a FREE valuation!

Our team is ready to help you sell your home for the highest possible price ASAP
Key Details
Sold Price $195,000
Property Type Single Family Home
Sub Type Single Family Residence
Listing Status Sold
Purchase Type For Sale
Subdivision Woodland Hills
MLS Listing ID LP665496
Sold Date 10/25/21
Bedrooms 4
Full Baths 2
Half Baths 1
HOA Y/N No
Originating Board Triangle MLS
Year Built 2003
Property Description
Beautifully maintained home in Woodland Hills Sub Division... Home offers low maintenance brick and siding.... a LARGE covered front porch welcomes you into this 4 bed (bonus is 4th bedroom w/closet) 2.5 bath stunner! Family room has hardwoods and gas log fireplace, there are hardwoods in dining room as well. All bedrooms upstairs - 4th bedroom/bonus has separate entry from the laundry room. Large oversized garage will fit vehicles and all the extras. Backyard in fenced and has a maintenance free deck as well as patio... perfect for entertaining all of your friends and family. New roof in 2019 and new upstairs AC this summer. Great location close to dining, shopping, schools and so much more. Currently tenant occupied and will be moved by closing - prefer a 45 day close just to make sure there are no hiccups but not required. Due to recent surgery of the tenant, 24 hr notice is required to show and masks are required. (NOTE: one of the schools says Ashley Elementary - it's Rockfish. there are no hiccups but not required. Due to recent surgery of the tenant, 24 hr notice is required to show and masks are required. (NOTE: one of the schools says Ashley Elementary - it's Rockfish.
Location
State NC
County Cumberland
Zoning R10 - Residenti
Rooms
Basement Crawl Space
Interior
Interior Features Walk-In Closet(s), Whirlpool Tub
Heating Heat Pump, Zoned
Flooring Carpet, Ceramic Tile, Hardwood, Tile, Vinyl
Fireplaces Number 1
Fireplaces Type Gas Log, Prefabricated
Fireplace Yes
Window Features Blinds
Appliance Dishwasher, Disposal, Microwave, Range, Refrigerator, Washer/Dryer
Laundry Main Level
Exterior
Garage Spaces 2.0
Utilities Available Propane
Street Surface Paved
Porch Covered, Deck
Parking Type Attached
Garage Yes
Private Pool No
Building
Structure Type Brick Veneer
New Construction No
Others
Tax ID 0403889342
Special Listing Condition Standard
Read Less

GET MORE INFORMATION




