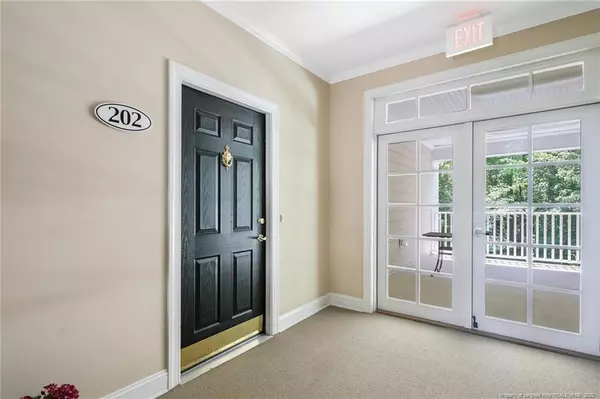Bought with TOWNSEND REAL ESTATE
For more information regarding the value of a property, please contact us for a free consultation.
324 Glenburney Drive #202 Fayetteville, NC 28303
Want to know what your home might be worth? Contact us for a FREE valuation!

Our team is ready to help you sell your home for the highest possible price ASAP
Key Details
Sold Price $335,000
Property Type Condo
Sub Type Condominium
Listing Status Sold
Purchase Type For Sale
MLS Listing ID LP684934
Sold Date 06/23/22
Bedrooms 3
Full Baths 2
Half Baths 1
HOA Fees $300/mo
HOA Y/N Yes
Originating Board Triangle MLS
Year Built 2004
Property Description
STERLING MANOR, The Best kept secret in Fayetteville! Luxurious condos off the beaten path, secluded with a wooded area to the rear yet centrally located close to shopping, the Cape Fear Valley area, and Downtown! Beautiful 2nd level unit with hardwood throughout the living areas. High ceilings, built-ins, spacious rooms, great storage, and easy living! This open plan features an island kitchen w/seating, a huge walk-in laundry room with sink, a pantry, and lots of cabinet/counter space, granite tops, and tile backsplash, all open to the breakfast area and spacious covered balcony. The 3rd BR/sitting room is off the kitchen & also has access to the balcony. The guest room is spacious and features an ensuite bath. The huge owners' suite has a built-in window seat, spa-like bath with double vanity, jetted tub, and oversized walk-in shower. Sterling Manor has elevators, secure entry, and huge storage rooms/workshops in front of the garage parking space. Warranty included!(324G) with double vanity, jetted tub, and oversized walk-in shower. Sterling Manor has elevators, secure entry, and huge storage rooms/workshops in front of the garage parking space. Warranty included!(324G)
Location
State NC
County Cumberland
Community Fitness Center
Direction From Cliffdale Rd turn into Murray Hills on Fairfield Rd, rt on Glenburney Dr.
Rooms
Basement Partial
Interior
Interior Features Ceiling Fan(s), Double Vanity, Entrance Foyer, Granite Counters, Kitchen Island, Living/Dining Room Combination, Open Floorplan, Separate Shower, Storage, Walk-In Closet(s), Walk-In Shower, Whirlpool Tub
Heating Forced Air, Natural Gas
Cooling Central Air, Electric
Flooring Carpet, Hardwood, Tile, Vinyl
Fireplaces Number 1
Fireplaces Type Gas Log
Fireplace Yes
Window Features Insulated Windows
Appliance Dishwasher, Disposal, Microwave, Refrigerator, Washer/Dryer
Laundry Inside
Exterior
Exterior Feature Balcony, Rain Gutters, Storage
Garage Spaces 1.0
Community Features Fitness Center
Utilities Available Natural Gas Available
Porch Covered
Parking Type Attached
Garage Yes
Private Pool No
Building
Faces From Cliffdale Rd turn into Murray Hills on Fairfield Rd, rt on Glenburney Dr.
Structure Type Brick Veneer
New Construction No
Others
Tax ID 0417868308.202
Special Listing Condition Standard
Read Less

GET MORE INFORMATION




