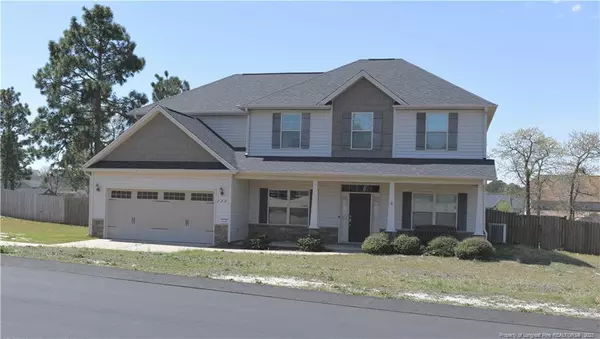Bought with Non Member Office
For more information regarding the value of a property, please contact us for a free consultation.
229 Boulder Drive Sanford, NC 27332
Want to know what your home might be worth? Contact us for a FREE valuation!

Our team is ready to help you sell your home for the highest possible price ASAP
Key Details
Sold Price $342,900
Property Type Single Family Home
Sub Type Single Family Residence
Listing Status Sold
Purchase Type For Sale
Subdivision West Landing At The Summit
MLS Listing ID LP684935
Sold Date 07/06/22
Bedrooms 4
Full Baths 3
HOA Y/N No
Originating Board Triangle MLS
Year Built 2013
Lot Size 0.500 Acres
Acres 0.5
Property Description
*Coming Soon* Amazing Cedar Hill Floor Plan with 4 bedrooms, 3 Full Bathrooms, and Bonus Room. This Family home boasts a Grand 2-story foyer with large open balcony, perfect for a small office or sitting area. Downstairs features formal living and dining areas with tray and coffered ceilings, an incredibly spacious eat-in kitchen with a granite counter tops, stainless steel appliances, kitchen island, large baking station, and tons of cabinets. Cozy up to the electric fireplace in your spacious great room, already wired for surround sound, and open to the kitchen for ultimate entertainment. You will also find a great office space and full bath downstairs and tons of outdoor space for entertaining. The 2nd level Master Bedroom features a large walk-in closet, a great soaking tub, and double bathroom sinks. This home boasts a Whole House Water Filtration System, ADT Security System, and New Roof (March 2022), and Hot Water Heater (2019). The fire pit and shed in back yard convey as well. double bathroom sinks. This home boasts a Whole House Water Filtration System, ADT Security System, and New Roof (March 2022), and Hot Water Heater (2019). The fire pit and shed in back yard convey as well.
Location
State NC
County Harnett
Direction From NC-24 W/NC-87 N Turn on Buffalo Lake Rd to Alpine Dr. Turn onto Alpine Dr, Turn left onto Timberline Dr, Turn right onto Castlerock Dr, Turn left onto Boulder Dr.
Interior
Interior Features Bathtub/Shower Combination, Cathedral Ceiling(s), Ceiling Fan(s), Double Vanity, Eat-in Kitchen, Entrance Foyer, Granite Counters, Open Floorplan, Tray Ceiling(s), Walk-In Closet(s)
Heating Heat Pump
Cooling Central Air, Electric
Flooring Carpet, Vinyl
Fireplaces Number 1
Fireplaces Type Electric
Fireplace Yes
Window Features Blinds
Appliance Cooktop, Dishwasher, Disposal, Microwave, Refrigerator, Washer/Dryer, Water Purifier
Laundry Upper Level
Exterior
Exterior Feature Fenced Yard, Rain Gutters, Storage
Garage Spaces 2.0
Fence Fenced, Privacy
Street Surface Paved
Porch Covered, Front Porch, Patio
Parking Type Attached
Garage Yes
Private Pool No
Building
Lot Description Interior Lot, Level
Faces From NC-24 W/NC-87 N Turn on Buffalo Lake Rd to Alpine Dr. Turn onto Alpine Dr, Turn left onto Timberline Dr, Turn right onto Castlerock Dr, Turn left onto Boulder Dr.
Foundation Slab
Sewer Septic Tank
Structure Type Shake Siding,Stone Veneer,Vinyl Siding
New Construction No
Others
Tax ID 03958713 0020 61
Special Listing Condition Standard
Read Less

GET MORE INFORMATION




