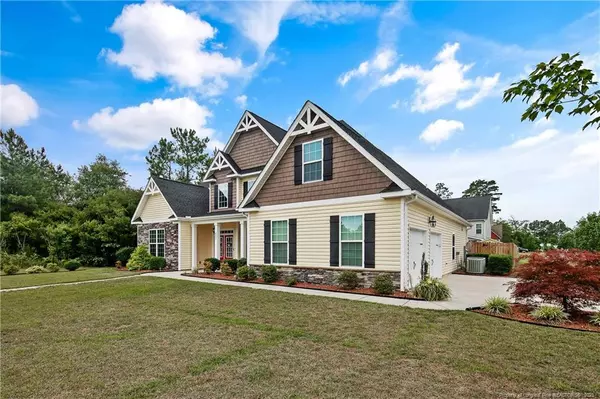For more information regarding the value of a property, please contact us for a free consultation.
843 Kingston Drive Fayetteville, NC 28311
Want to know what your home might be worth? Contact us for a FREE valuation!

Our team is ready to help you sell your home for the highest possible price ASAP
Key Details
Sold Price $455,000
Property Type Single Family Home
Sub Type Single Family Residence
Listing Status Sold
Purchase Type For Sale
Square Footage 3,811 sqft
Price per Sqft $119
MLS Listing ID LP685958
Sold Date 07/28/22
Bedrooms 5
Full Baths 3
Half Baths 1
HOA Fees $35/mo
HOA Y/N Yes
Abv Grd Liv Area 3,811
Originating Board Triangle MLS
Year Built 2016
Lot Size 0.270 Acres
Acres 0.27
Property Description
Executive Style 5 bed/3.5 bath home in the highly sought after Liberty Hill of Kings Grant Community, w/in the Pine Forest School District; Upon entering the home, you'll immediately notice the open & airy feel of the home, beautiful LVP flooring throughout the foyer, dining room and great room, incredible custom trim finishes & high ceiling; Formal Dining Room, Office off foyer, Great room w/fireplace, vaulted ceiling, built in speakers, Large Gourmet Kitchen w/Kenmore Elite appliances, Convection oven, 6 burner gas range, wine cooler & plenty of counter space; extra large primary master suite down w/separate vanities, tile surround shower & custom built walk-in closet; Upstairs: 2nd master suite w/vaulted ceiling, two additional bedrooms, full bath and bonus room; home is perfectly situated on a corner lot and professionally landscaped, privacy fenced backyard w/covered back porch, extra patio pad w/awning, storage shed & putting green! Well insulated home - low utility costs
Location
State NC
County Cumberland
Community Golf, Pool
Zoning A1A - Residential Distric
Interior
Interior Features Cathedral Ceiling(s), Ceiling Fan(s), Eat-in Kitchen, Entrance Foyer, Granite Counters, In-Law Floorplan, Kitchen Island, Kitchen/Dining Room Combination, Master Downstairs, Separate Shower, Walk-In Closet(s)
Heating Heat Pump, Zoned
Cooling Central Air, Electric
Flooring Ceramic Tile, Hardwood, Laminate, Tile, Vinyl, Wood
Fireplaces Number 1
Fireplaces Type Gas Log
Fireplace Yes
Window Features Blinds,Window Treatments
Appliance Cooktop, Dishwasher, Disposal, Microwave, Refrigerator, Oven, Washer/Dryer
Exterior
Exterior Feature Fenced Yard, Rain Gutters, Storage
Garage Spaces 2.0
Fence Fenced, Privacy
Pool Community
Community Features Golf, Pool
Utilities Available Natural Gas Available
View Y/N Yes
Porch Covered, Front Porch, Patio
Parking Type Attached
Garage Yes
Private Pool No
Building
Lot Description Cleared, Corner Lot
Foundation Slab
Sewer Public Sewer
Structure Type Stone Veneer,Vinyl Siding
New Construction No
Others
Tax ID 0530293166
Special Listing Condition Standard
Read Less

GET MORE INFORMATION




