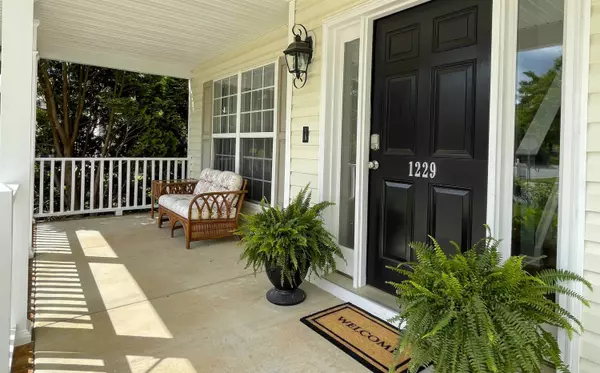Bought with Rachel Kendall Team
For more information regarding the value of a property, please contact us for a free consultation.
1229 Marbank Street Wake Forest, NC 27587
Want to know what your home might be worth? Contact us for a FREE valuation!

Our team is ready to help you sell your home for the highest possible price ASAP
Key Details
Sold Price $468,000
Property Type Single Family Home
Sub Type Single Family Residence
Listing Status Sold
Purchase Type For Sale
Square Footage 3,179 sqft
Price per Sqft $147
Subdivision Richland Hills
MLS Listing ID 2458814
Sold Date 08/18/22
Style Site Built
Bedrooms 5
Full Baths 3
HOA Fees $44/qua
HOA Y/N Yes
Abv Grd Liv Area 3,179
Originating Board Triangle MLS
Year Built 2005
Annual Tax Amount $3,595
Lot Size 8,276 Sqft
Acres 0.19
Property Description
Beautiful Home in lovely Richland Hills. Space galore with 5 Bedrooms and 3 Full Baths. First Floor Bedroom is adjacent to a Full Bath. Spacious Eat-In Kitchen with Walk-in Pantry, Butler area, Double Oven, and Island. Roomy Family Room and Cozy Sitting Area/Living Room. Let loose in the 30 x 12 Bonus Area. Super-spacious bedroom could be Office, School Area, Game Room, or Media Room. 2 Car Garage. NEW HVAC. NEW Microwave. NEW Roof 2020. No Neighbors behind you! You'll love getting outside onto the 400sq.ft deck with roomy Jacuzzi brand Hot Tub...or, hop on over to the Community Pool and Clubhouse.
Location
State NC
County Franklin
Direction US1 to Right onto Wall Street. Fairly quick left into Richland Hills. Right onto Marbank. Home on Right.
Rooms
Basement Crawl Space
Interior
Interior Features Bathtub/Shower Combination, Pantry, Ceiling Fan(s), Eat-in Kitchen, High Ceilings, Smooth Ceilings, Walk-In Closet(s)
Heating Forced Air, Natural Gas
Cooling Central Air
Flooring Carpet, Hardwood, Tile
Fireplaces Number 1
Fireplaces Type Family Room, Gas, Gas Log
Fireplace Yes
Window Features Blinds
Appliance Dishwasher, Double Oven, Electric Cooktop, Gas Water Heater, Microwave
Laundry Laundry Room, Upper Level
Exterior
Garage Spaces 2.0
Utilities Available Cable Available
Porch Covered, Deck, Porch
Parking Type Garage
Garage Yes
Private Pool No
Building
Faces US1 to Right onto Wall Street. Fairly quick left into Richland Hills. Right onto Marbank. Home on Right.
Sewer Public Sewer
Water Public
Architectural Style Traditional, Transitional
Structure Type Vinyl Siding
New Construction No
Schools
Elementary Schools Franklin - Youngsville
Middle Schools Franklin - Cedar Creek
High Schools Franklin - Franklinton
Read Less

GET MORE INFORMATION




