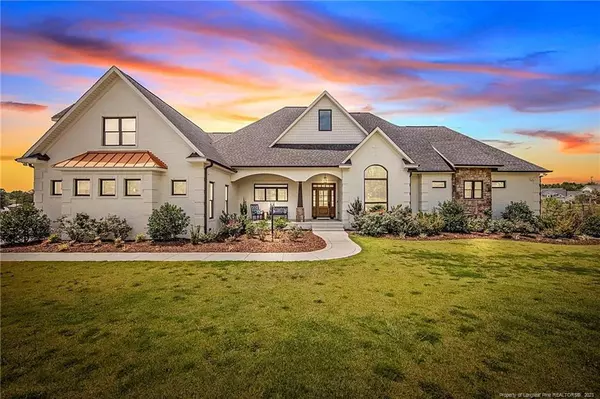Bought with TAYLOR MADE REAL ESTATE
For more information regarding the value of a property, please contact us for a free consultation.
3121 Hampton Ridge Road Fayetteville, NC 28311
Want to know what your home might be worth? Contact us for a FREE valuation!

Our team is ready to help you sell your home for the highest possible price ASAP
Key Details
Sold Price $1,150,000
Property Type Single Family Home
Sub Type Single Family Residence
Listing Status Sold
Purchase Type For Sale
Subdivision Kings Grant
MLS Listing ID LP686206
Sold Date 09/02/22
Bedrooms 4
Full Baths 4
Half Baths 2
HOA Fees $45/ann
HOA Y/N Yes
Originating Board Triangle MLS
Year Built 2020
Property Description
Stunning, executive home in gated community steps away from 295. No updating needed!! Open plan, vaulted ceiling with beams. Gorgeous brick cooktop surround. All white kitchen with modern blue island/gold hardware. All bedrooms contain private baths and walk-in closets. Laundry room on each floor. Master bedroom wing contains its own laundry, huge closet with chandelier, walk-in shower for two with exquisite marble, make-up vanity, double sink vanity, wet bar with mini-fridge, sink, and direct plumbed for coffee bar, which you can enjoy off of the back covered upper deck with its private entrance from the master bedroom. 18x10 Pantry with sink. Third floor bonus is currently a home gym. Lower bonus is currently a golf simulator room, but could be converted to a home theater or sports cave. Two tankless hot water heaters. King's Grant has a newly renovated clubhouse with a full restaurant/bar/pool/sand volleyball with a variety of memberships. sports cave. Two tankless hot water heaters. King's Grant has a newly renovated clubhouse with a full restaurant/bar/pool/sand volleyball with a variety of memberships.
Location
State NC
County Cumberland
Community Golf, Pool, Street Lights
Zoning PND - Planned N
Direction From Ramsey Street, turn on Shawcroft. Go almost to the end. Right on Swan Island. At Stop sign turn right. Home is on the left. Call/text owner and agent, Kim Robinson for gate information at 910-574-4016.
Rooms
Basement Finished, Full, Walk-Out Access
Interior
Interior Features Double Vanity, Granite Counters, Master Downstairs, Storage
Cooling Central Air
Flooring Carpet, Hardwood, Vinyl, Tile
Fireplaces Number 3
Fireplaces Type Electric
Fireplace No
Appliance Cooktop, Dishwasher, Disposal, Double Oven, Refrigerator
Laundry Main Level, Upper Level
Exterior
Exterior Feature Rain Gutters
Garage Spaces 3.5
Pool Community, In Ground, Salt Water
Community Features Golf, Pool, Street Lights
Utilities Available Natural Gas Available
View Y/N Yes
View Golf Course
Street Surface Paved
Porch Covered, Deck, Front Porch, Rear Porch
Parking Type Attached, Golf Cart Garage
Garage Yes
Private Pool No
Building
Lot Description Cleared, On Golf Course, Waterfront
Faces From Ramsey Street, turn on Shawcroft. Go almost to the end. Right on Swan Island. At Stop sign turn right. Home is on the left. Call/text owner and agent, Kim Robinson for gate information at 910-574-4016.
Architectural Style Ranch
Structure Type Brick Veneer,Fiber Cement,Stone
New Construction No
Others
Tax ID 0530082800
Special Listing Condition Standard
Read Less

GET MORE INFORMATION




