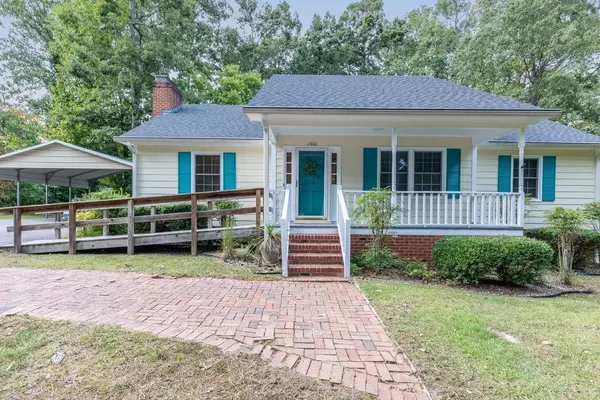Bought with Compass -- Cary
For more information regarding the value of a property, please contact us for a free consultation.
1906 Sutphin Drive Sanford, NC 27330
Want to know what your home might be worth? Contact us for a FREE valuation!

Our team is ready to help you sell your home for the highest possible price ASAP
Key Details
Sold Price $233,000
Property Type Single Family Home
Sub Type Single Family Residence
Listing Status Sold
Purchase Type For Sale
Square Footage 1,690 sqft
Price per Sqft $137
Subdivision Carbonton Heights
MLS Listing ID 2476991
Sold Date 10/20/22
Style Site Built
Bedrooms 3
Full Baths 2
HOA Y/N No
Abv Grd Liv Area 1,690
Originating Board Triangle MLS
Year Built 1981
Annual Tax Amount $1,962
Lot Size 0.670 Acres
Acres 0.67
Property Description
You are going to love this light and bright, ranch home in west Sanford! Offering three bedrooms, two baths, family, living, and dining rooms, this home has been loved and well cared for! Roomy owner's suite with bathroom and dual closets. Kitchen with granite counters and eat-in dining area. All appliances stay with the home too! Nicely set back on .67 of an acre with a fully fenced back yard. Room to play, entertain, or just be on this lush property, all while being close to amenities and US 1. Only 45 minutes to Ft. Bragg and to Raleigh - well centered! No HOA fees! Ready for you to move in and make it your own!
Location
State NC
County Lee
Zoning r-20
Direction From US 1 - take exit 68 (Spring Lane) - turn R if coming from the north/L if coming from the south onto Spring Lane - L on Sutphin Drive - .4 mi on your R
Rooms
Other Rooms Shed(s), Storage
Basement Crawl Space
Interior
Interior Features Bathtub/Shower Combination, Ceiling Fan(s), Eat-in Kitchen, Entrance Foyer, Granite Counters, High Speed Internet, Living/Dining Room Combination, Pantry, Master Downstairs, Walk-In Shower
Heating Electric, Forced Air
Cooling Attic Fan, Central Air, Electric
Flooring Carpet, Laminate, Vinyl
Fireplaces Number 1
Fireplaces Type Gas Log, Living Room, Propane
Fireplace Yes
Window Features Blinds,Insulated Windows
Appliance Dishwasher, Electric Range, Electric Water Heater, Plumbed For Ice Maker, Range Hood, Refrigerator, Self Cleaning Oven
Laundry Electric Dryer Hookup, Laundry Closet, Main Level
Exterior
Exterior Feature Fenced Yard, Rain Gutters
Utilities Available Cable Available
Handicap Access Accessible Approach with Ramp, Accessible Washer/Dryer, Level Flooring
Porch Covered, Deck, Porch
Parking Type Carport
Garage No
Private Pool No
Building
Lot Description Landscaped, Wooded
Faces From US 1 - take exit 68 (Spring Lane) - turn R if coming from the north/L if coming from the south onto Spring Lane - L on Sutphin Drive - .4 mi on your R
Sewer Public Sewer
Water Public
Architectural Style Ranch
Structure Type Masonite
New Construction No
Schools
Elementary Schools Lee - Jr Ingram
Middle Schools Lee - West Lee
High Schools Lee - Lee
Read Less

GET MORE INFORMATION




